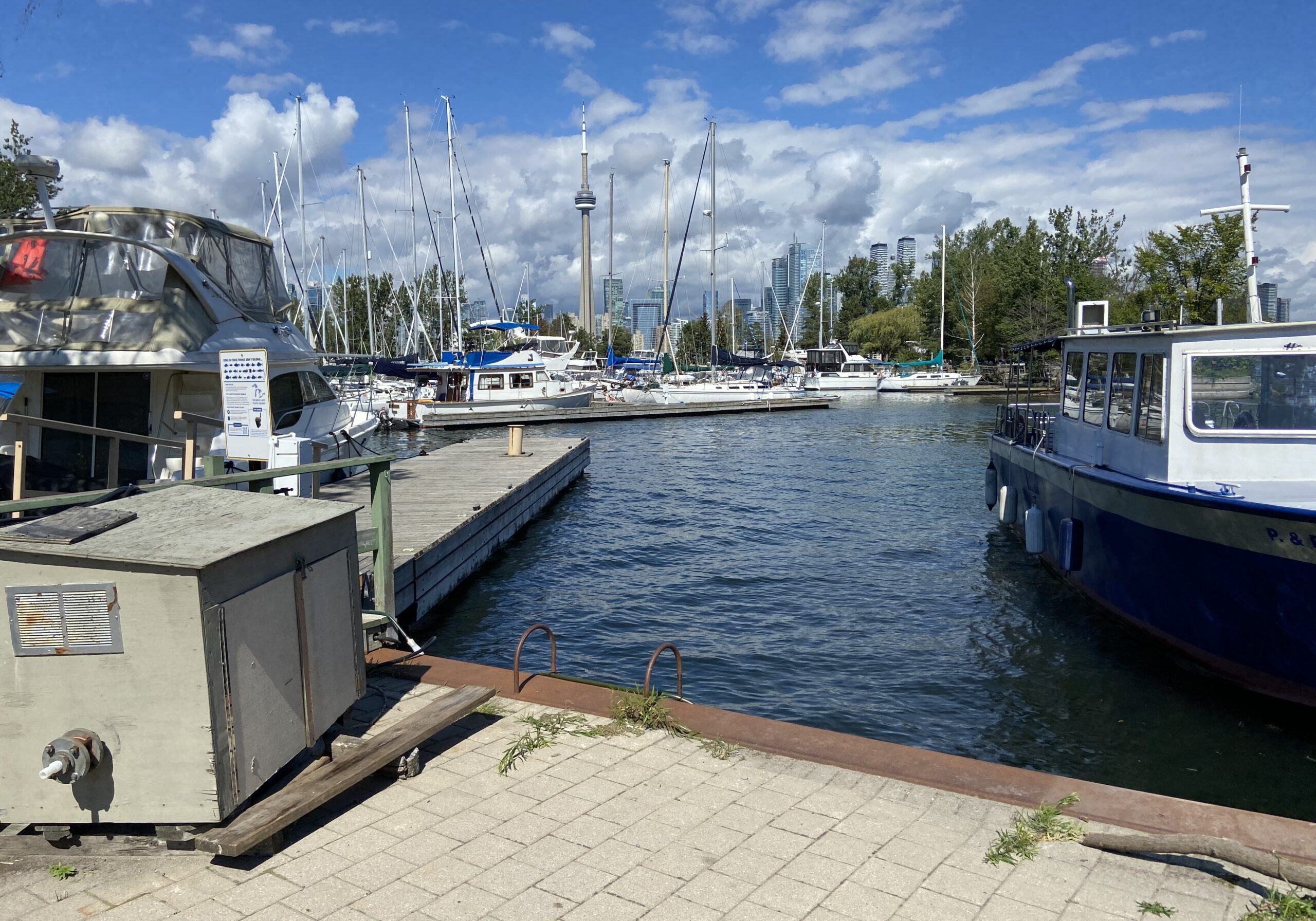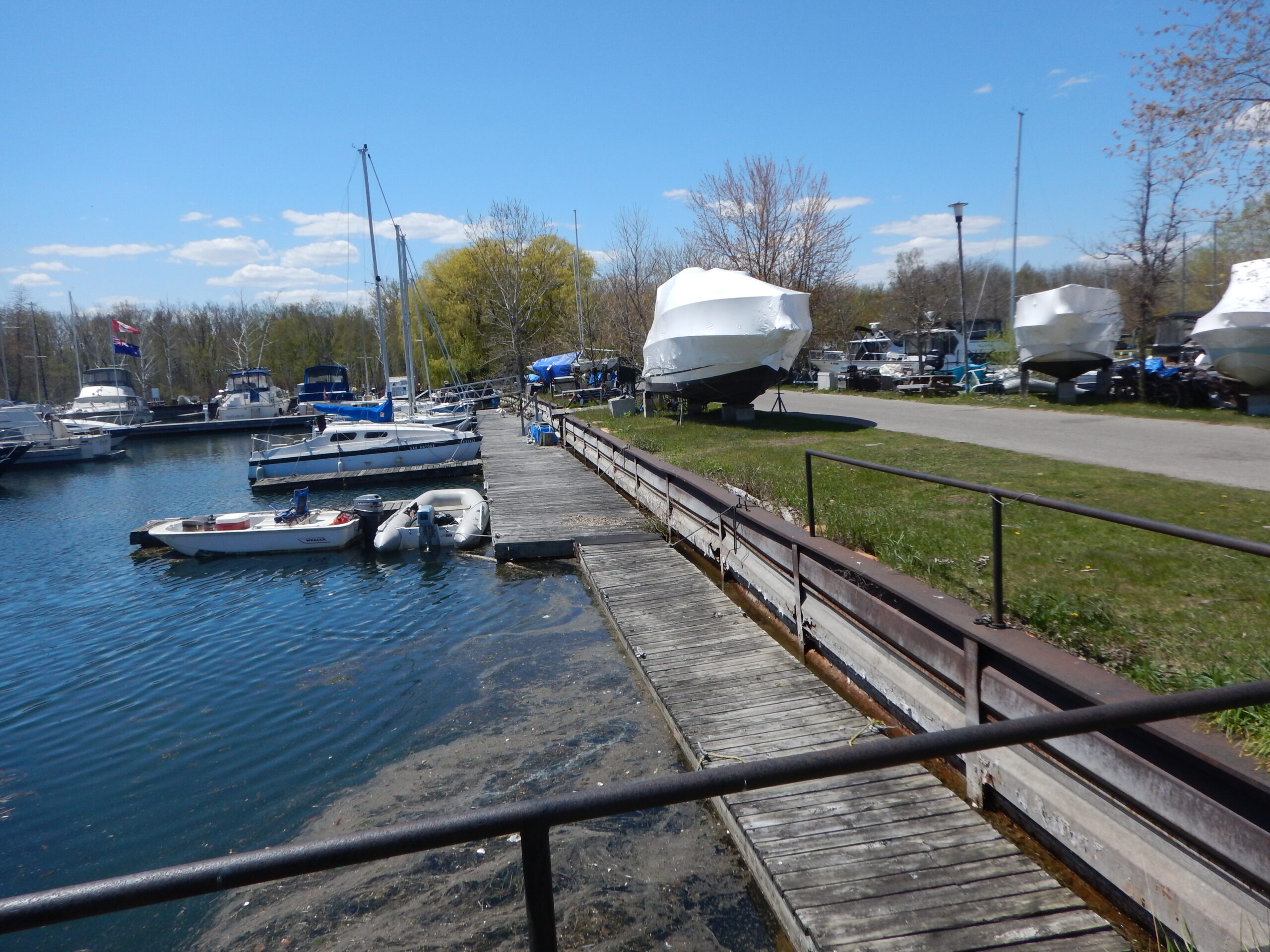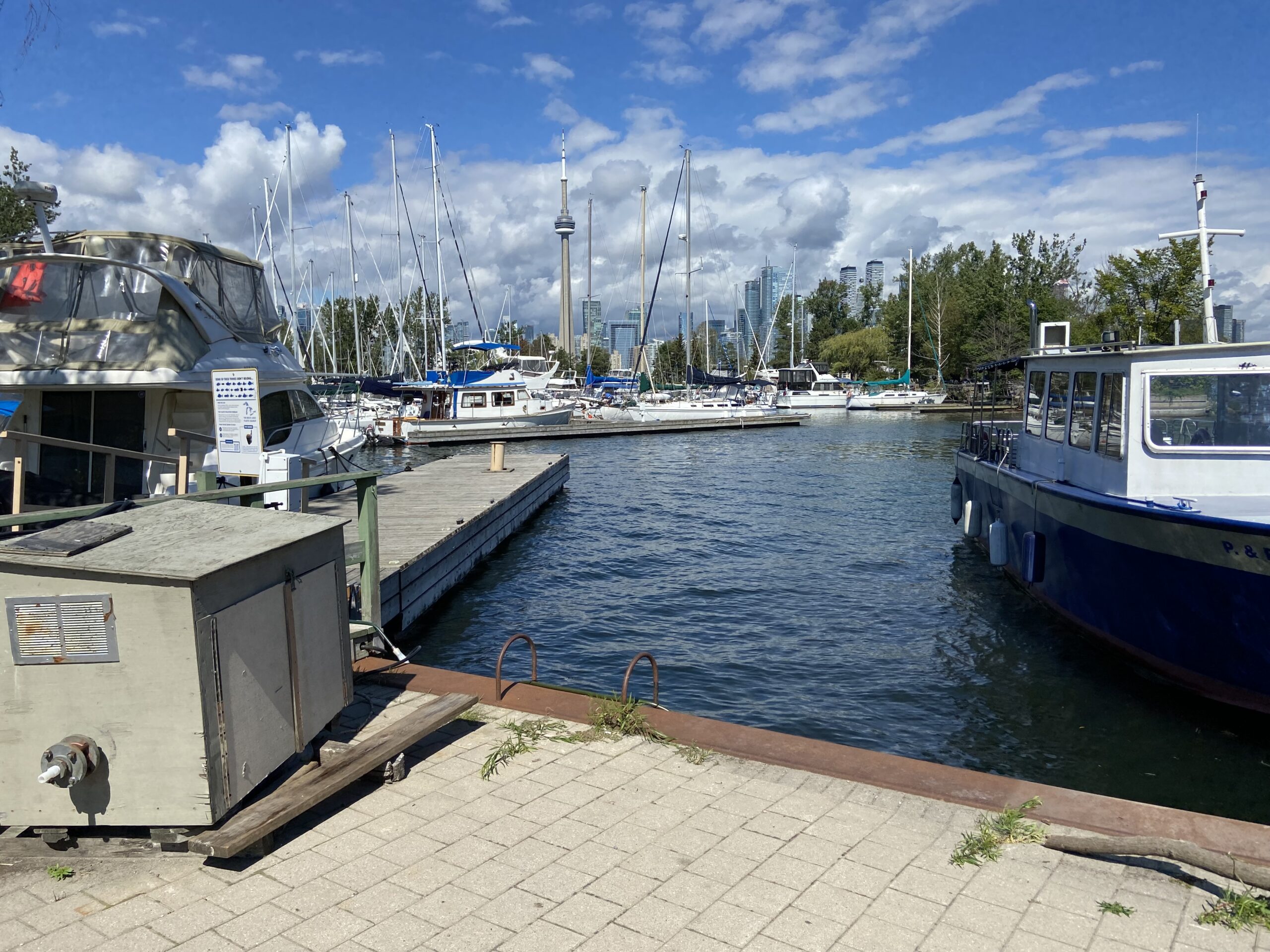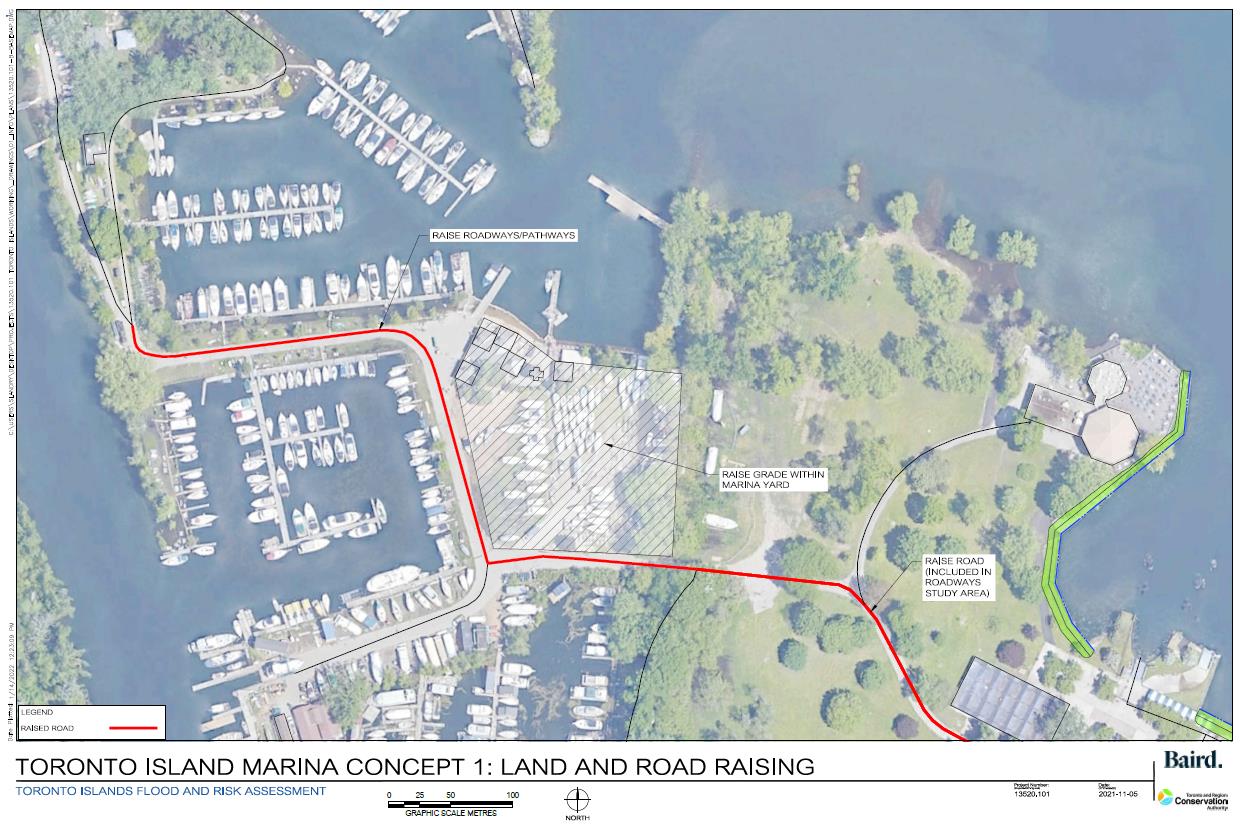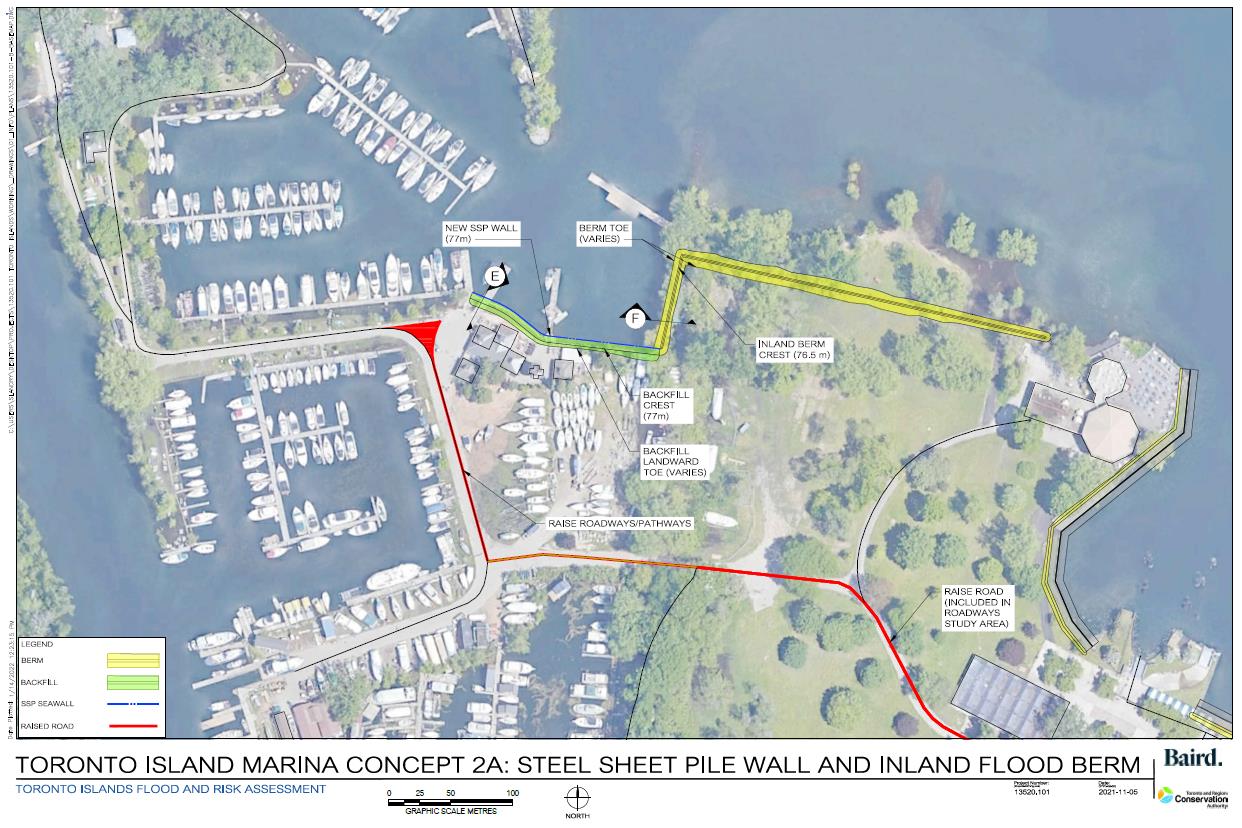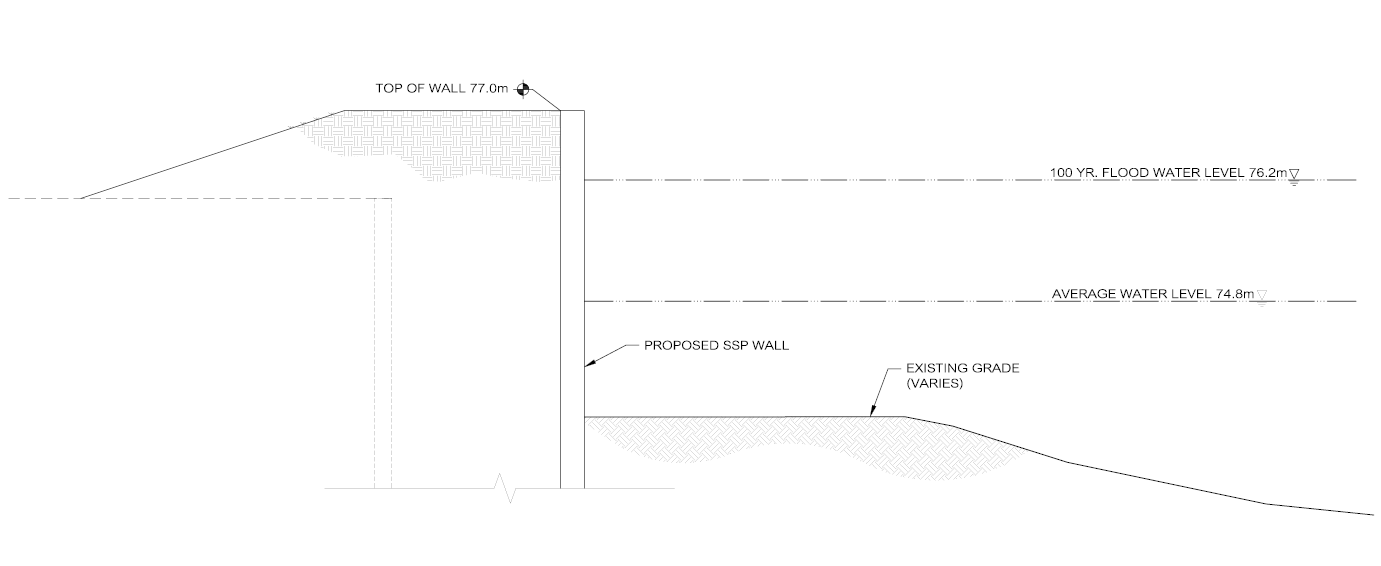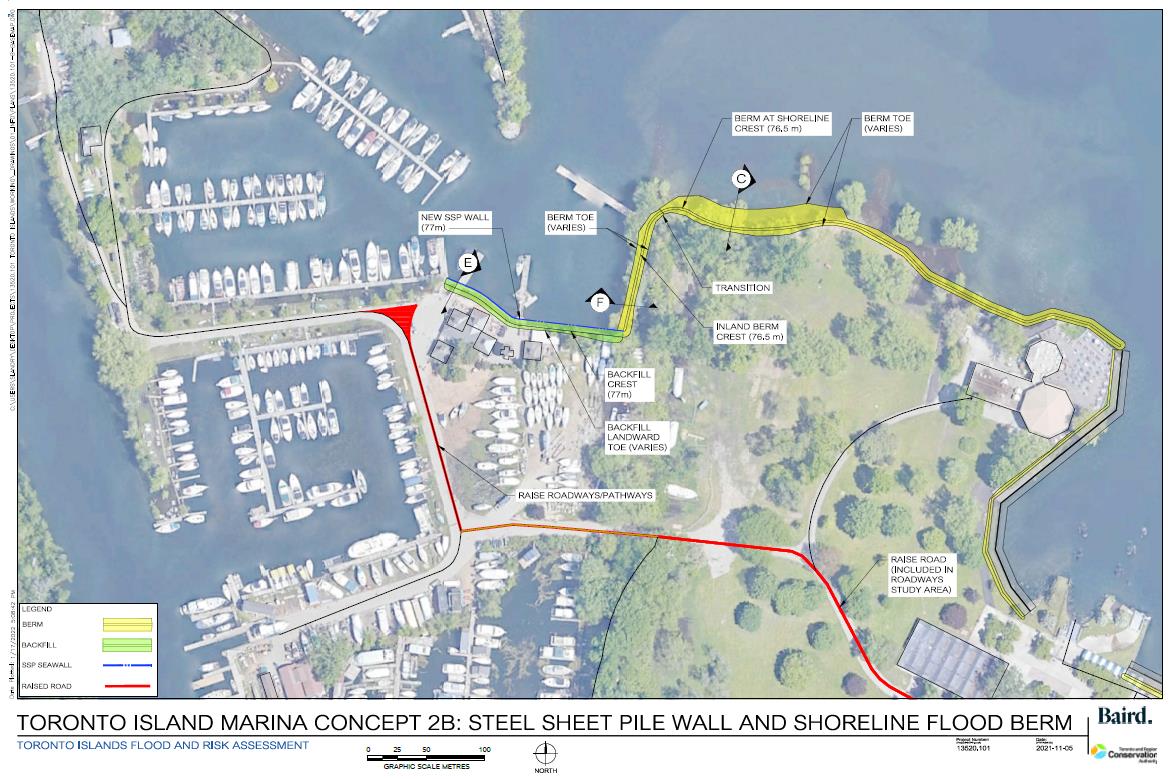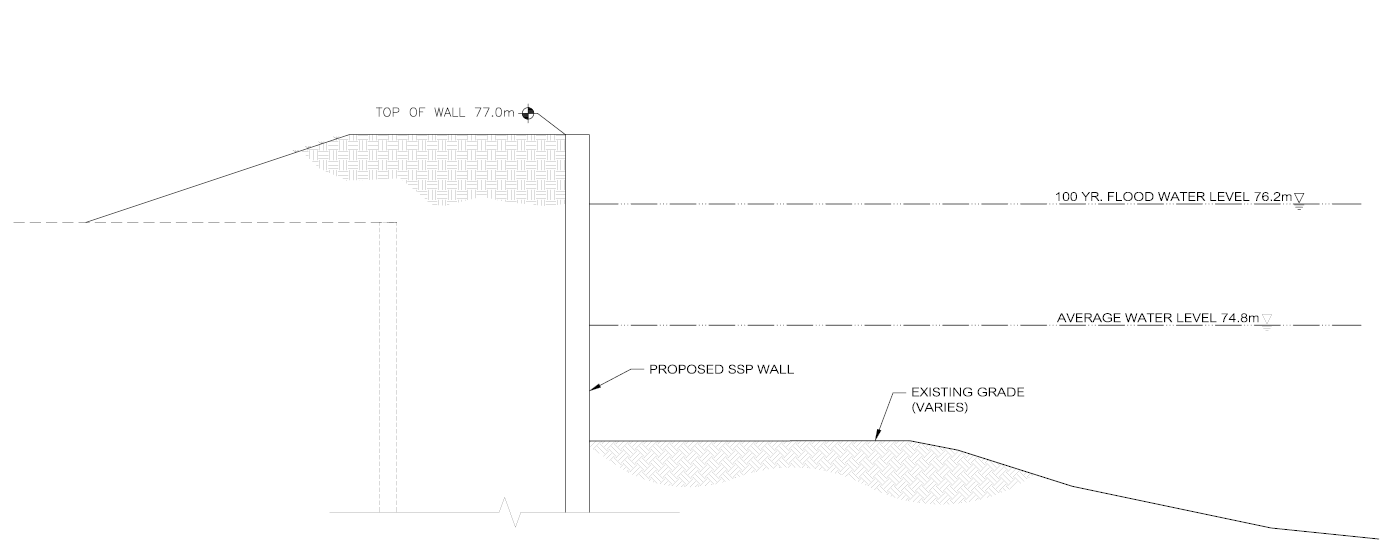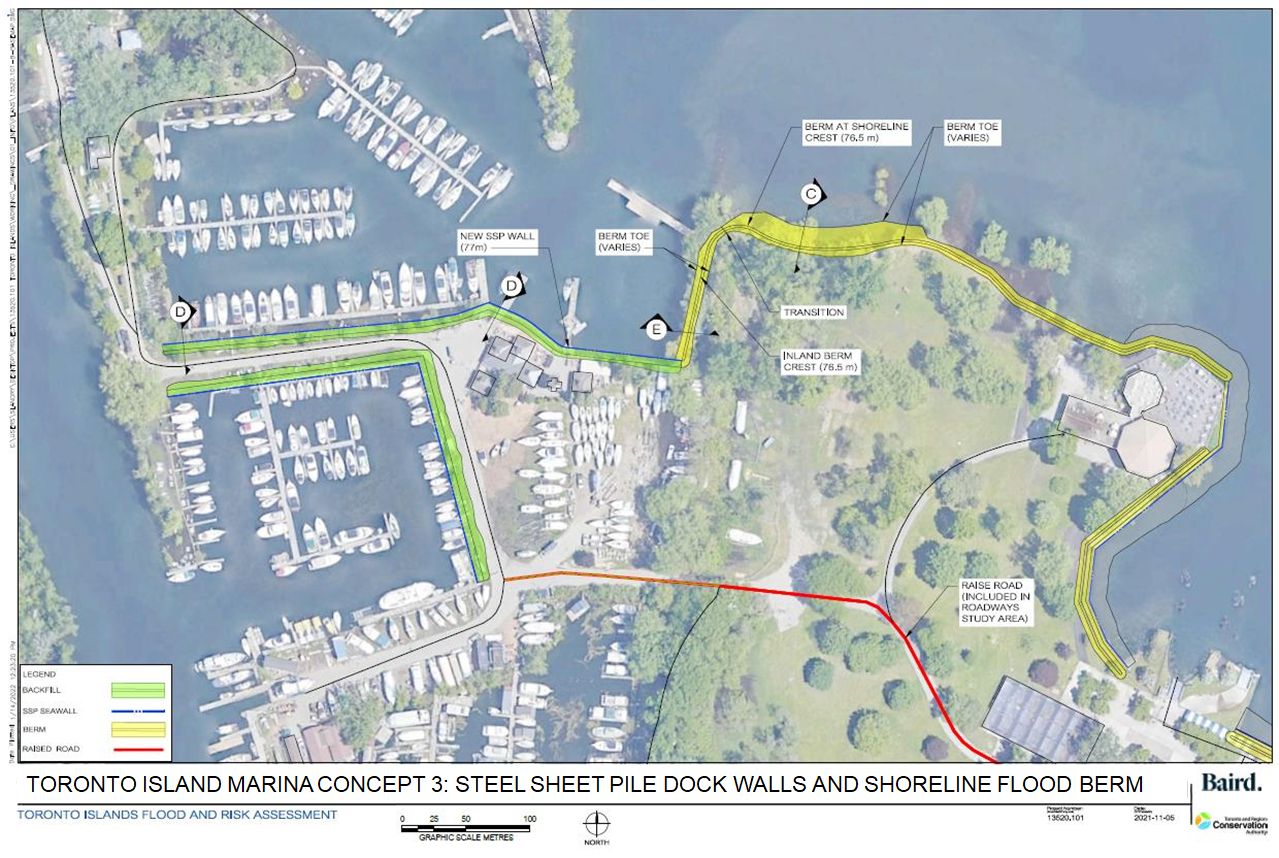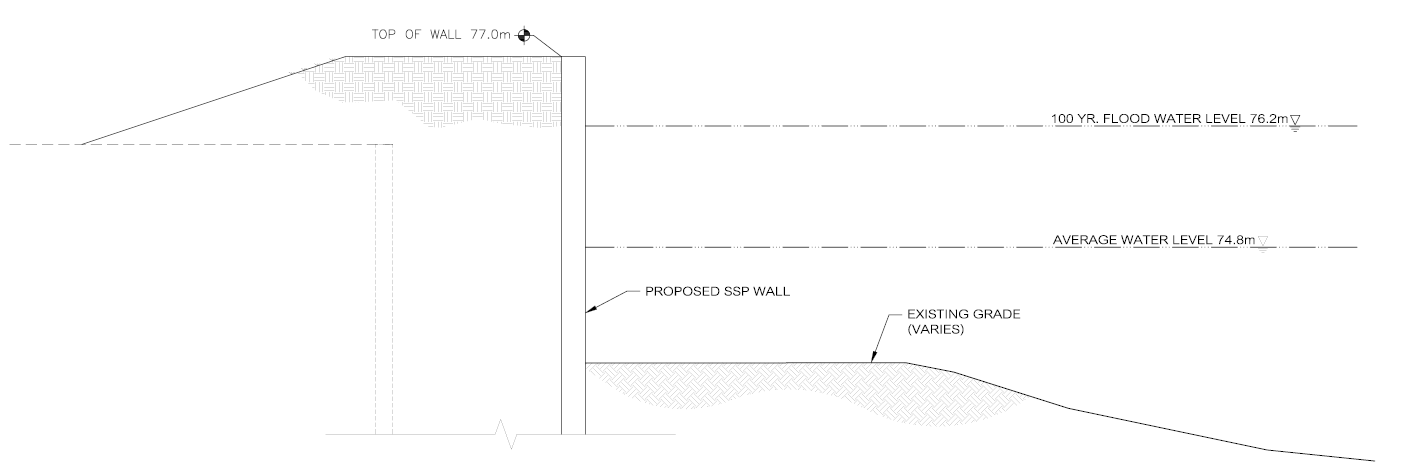Toronto Island Marina Concept Designs
The following concept designs are being presented:
Concept 1
Land and Road Raising
Concept 1 involves raising the central land area and the main roadway within the marina above the 100-year flood level.
- Does not require modification to dock walls like other concepts
- Surrounding land, including dock walls and adjacent shoreline will still be vulnerable to flooding
- No added ecological or recreational benefit
- Significant disruption to subsurface infrastructure
- Temporary relocation of stored boats and other items required
OVERALL EVALUATION RANKING: LOW
Concept 2A
Steel Sheet Pile Wall and Inland Flood Berm
Concept 2 involves raising the main road within the marina and installing a new steel sheet pile wall and vegetated berm along the north shoreline of the focus area. This concept has two options based on the berm layout. In Concept 2A, the berm would be installed inland of the waters edge.
- Provides flood protection to larger area of marina compared to Concept 1
- No added ecological or recreational benefit
- Some impacts to vegetation for construction of the inland berm
OVERALL EVALUATION RANKING: MEDIUM
Concept 2B
Sheet Pile Wall and Shoreline Flood Berm
Compared to Concept 2A, in Concept 2B the berm would be installed along the shoreline. The shoreline berm would include aquatic vegetation and could be designed with a walking or biking path along the top if desired.
- Provides protection to larger area of marina and parkland compared to Concepts 1 and 2
- Ecological benefits provided from shoreline berm
- Improves visual appearance of the shoreline
- Some impacts to vegetation for construction of the shoreline berm
OVERALL EVALUATION RANKING: HIGH
Concept 3
Steel Sheet Pile Dock Walls and Shoreline Flood Berm
Concept 3 is similar to the shoreline berm option shown in Concept 2B but has the addition of steel sheet pile dock walls along the west side of the focus area instead of a raised road. The new dock walls would be built to a higher elevation to prevent flooding.
- Provides flood protection to largest portion of marina yard and adjacent parkland
- Ecological benefits provided from shoreline berm
- Improves visual appearance of the shoreline
- Some impacts to vegetation for construction of the shoreline berm
- High cost compared to other alternatives
OVERALL EVALUATION RANKING: MEDIUM

