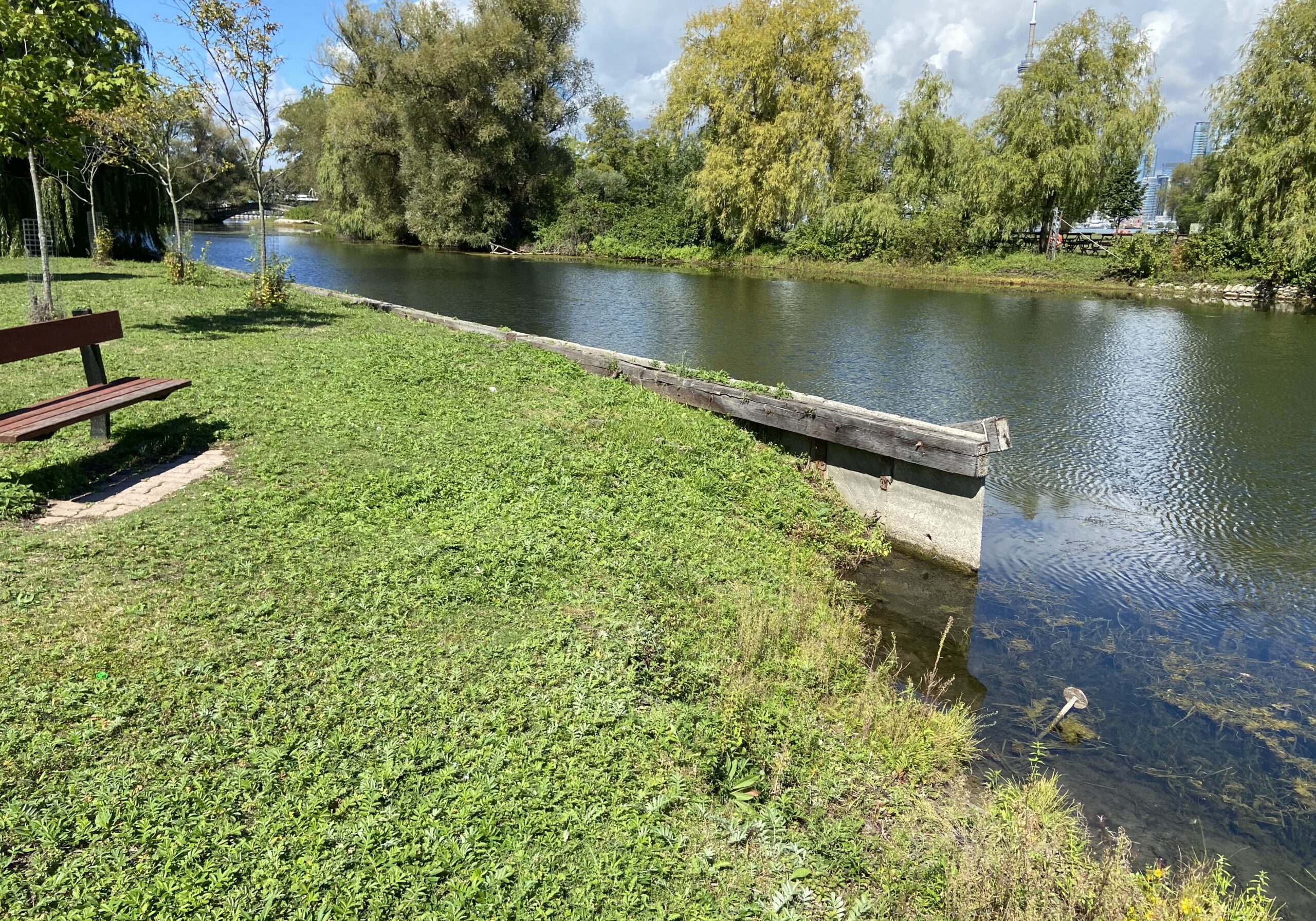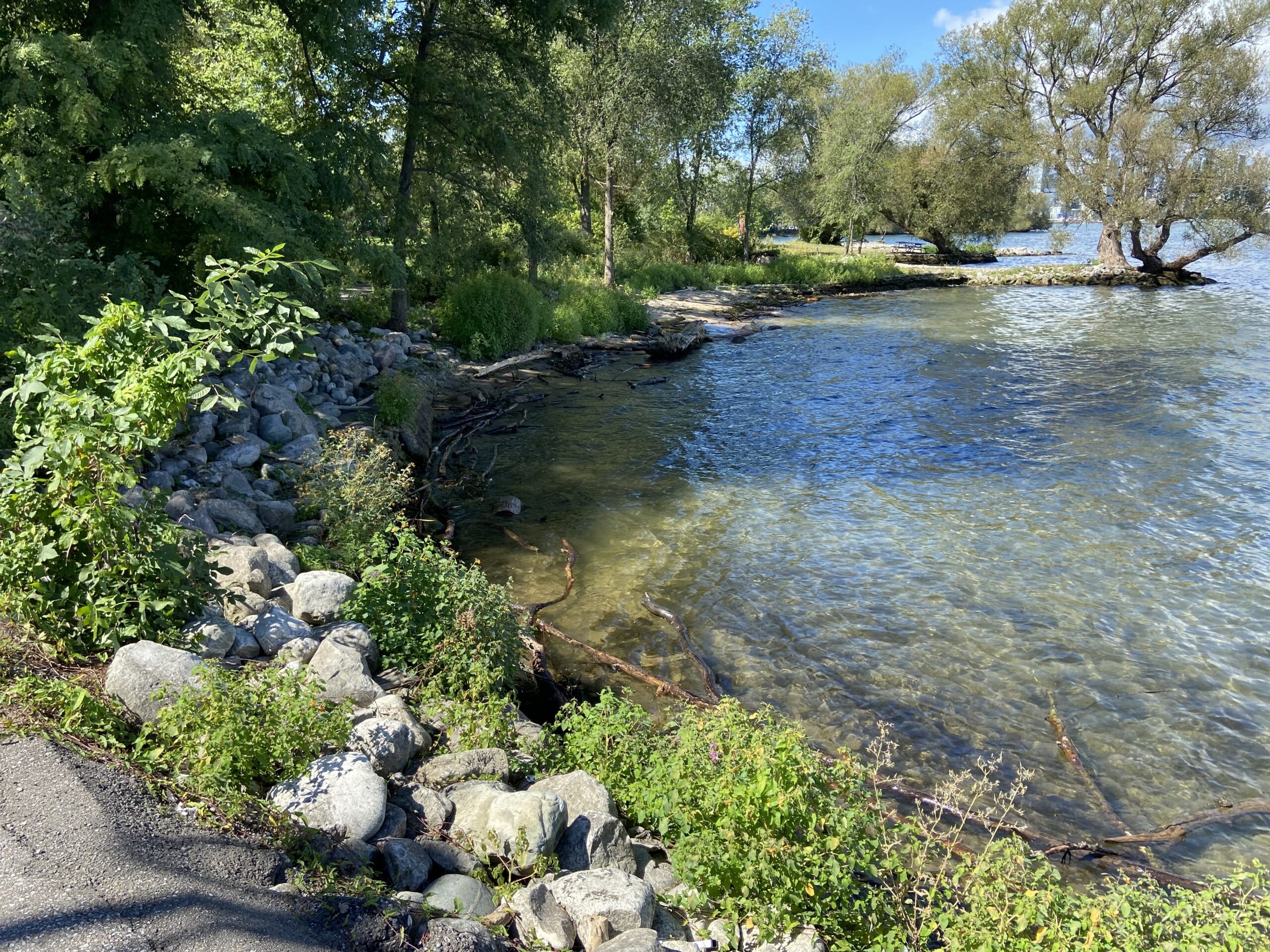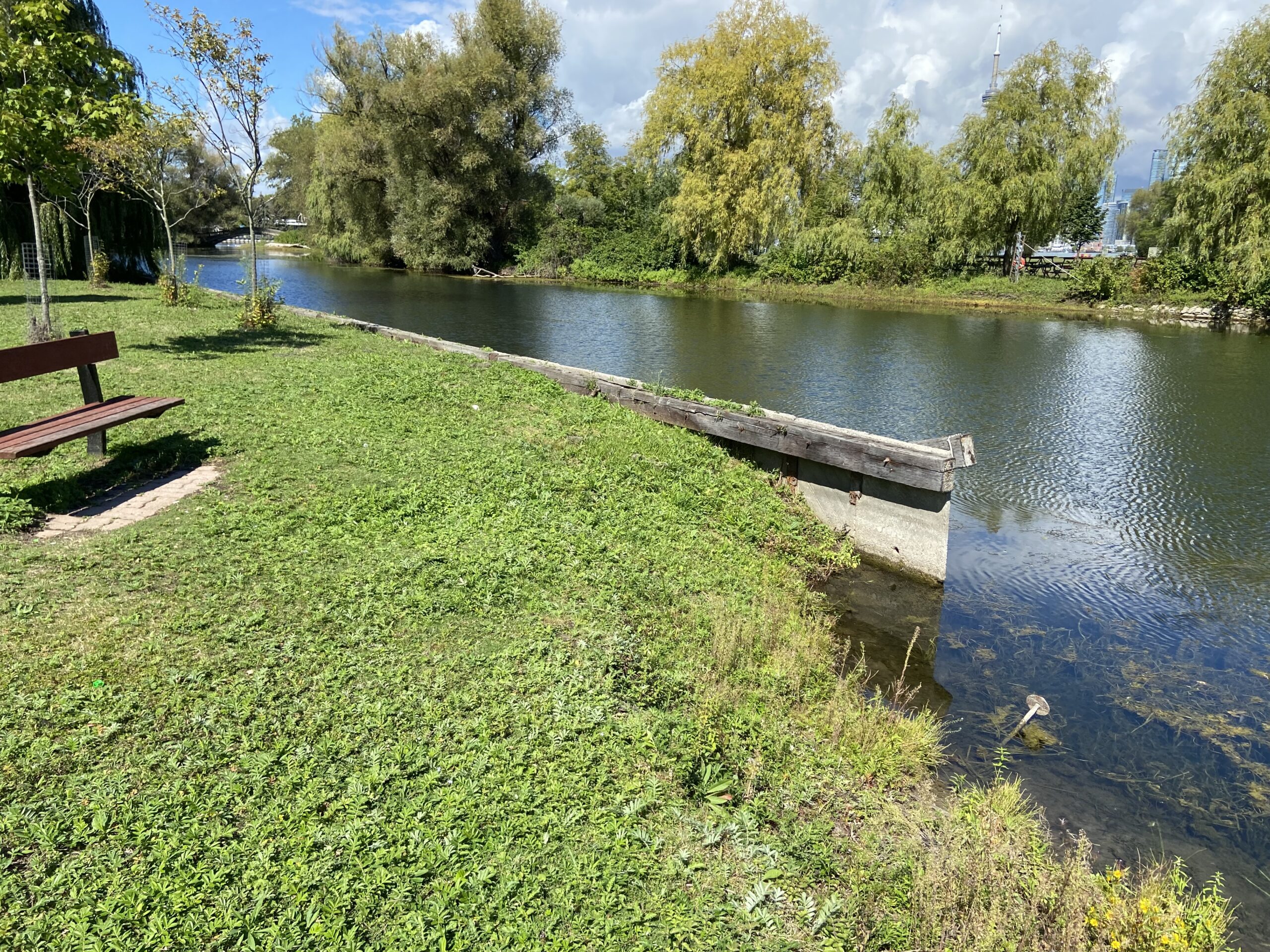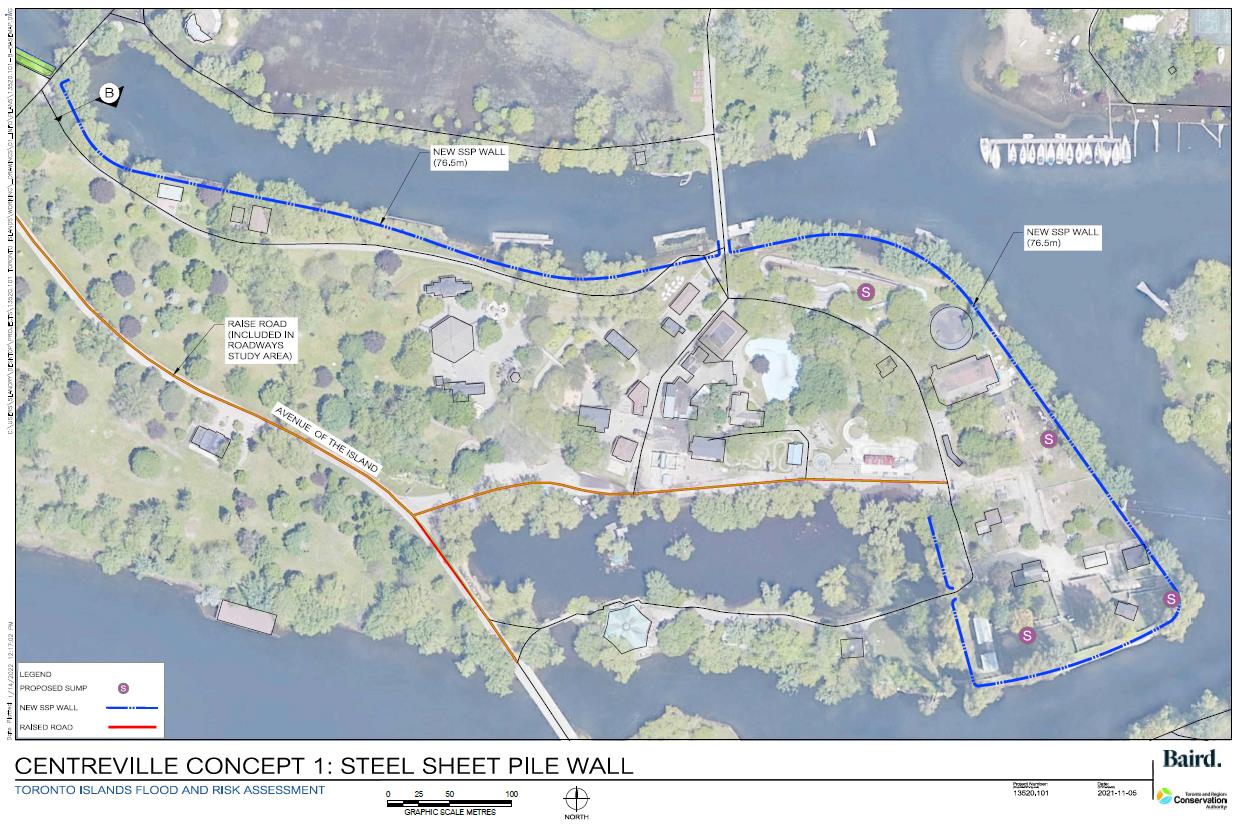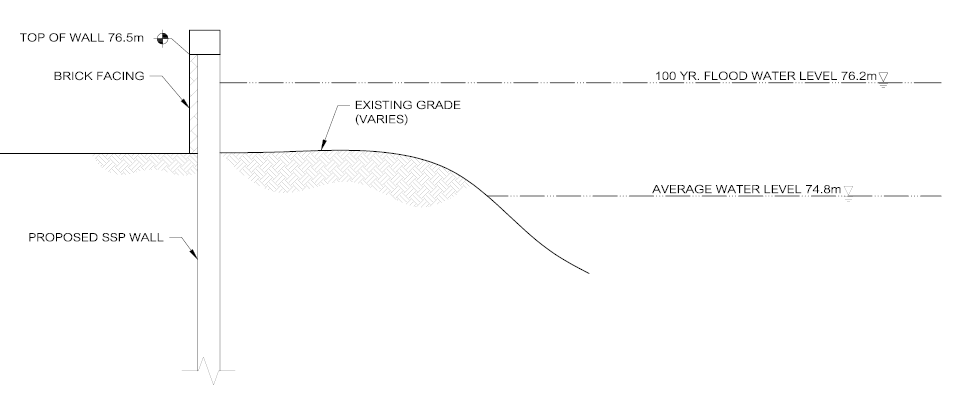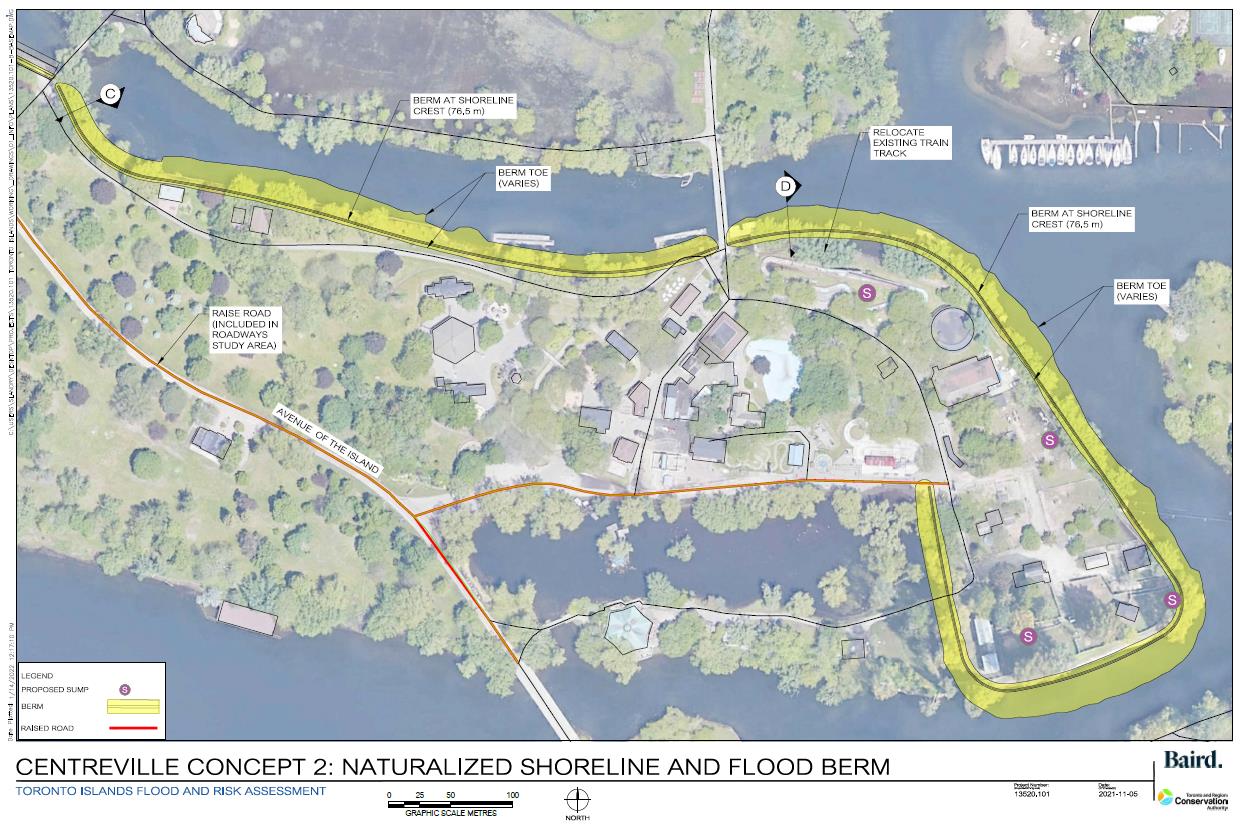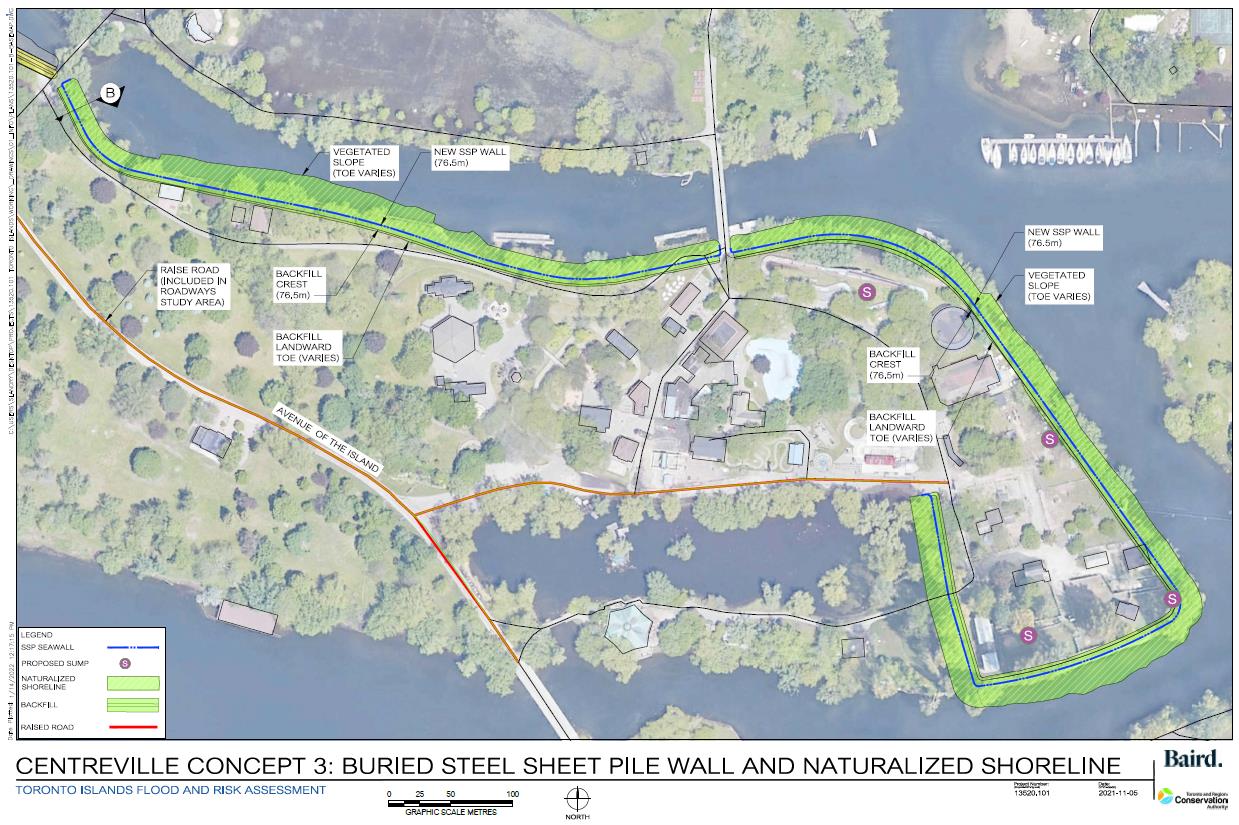Centreville Concept Designs
The following concept designs are being presented:
Concept 1
Steel Sheet Pile Wall
Concept 1 involves installing a steel sheet pile wall around the perimeter of the Centreville focus area. The side of the wall facing the park could be covered with another material such as brick to improve appearance.
- Minimal maintenance requirements
- Smallest land and lakebed footprint
- No added ecological or recreational benefits
- Slightly less effective erosion control compared to other concepts
- Creates a vertical barrier between land and lake
OVERALL EVALUATION RANKING: LOW
Concept 2
Naturalized Shoreline and Flood Berm
Concept 2 involves installing an impermeable berm around the perimeter of the Centreville focus area. In front of the berm, the shoreline would be naturalized with a mix of stone and vegetation to soften the shoreline and provide aquatic habitat.
- Naturalized shoreline provides ecological benefits
- Berm could be designed with walkway for added recreational value
- Significantly lower cost solution compared to other alternatives
- Slightly less flood protection than other concepts as berm does not prevent seepage
- Requires permanent relocation of Centreville train tracks and may require relocation of some structures close to the shoreline
OVERALL EVALUATION RANKING: HIGH
Concept 3
Buried Steel Sheet Pile Wall and Naturalized Shoreline
Concept 3 is a combination of the first two options. This concept involves installing a steel sheet pile wall around the perimeter of the focus area. The wall would then be buried by raising the land behind it. A naturalized shoreline would be created along the side of the wall facing the water.
- Naturalized shoreline provides ecological benefits
- Requires permanent relocation of Centreville train tracks
OVERALL EVALUATION RANKING: MEDIUM

