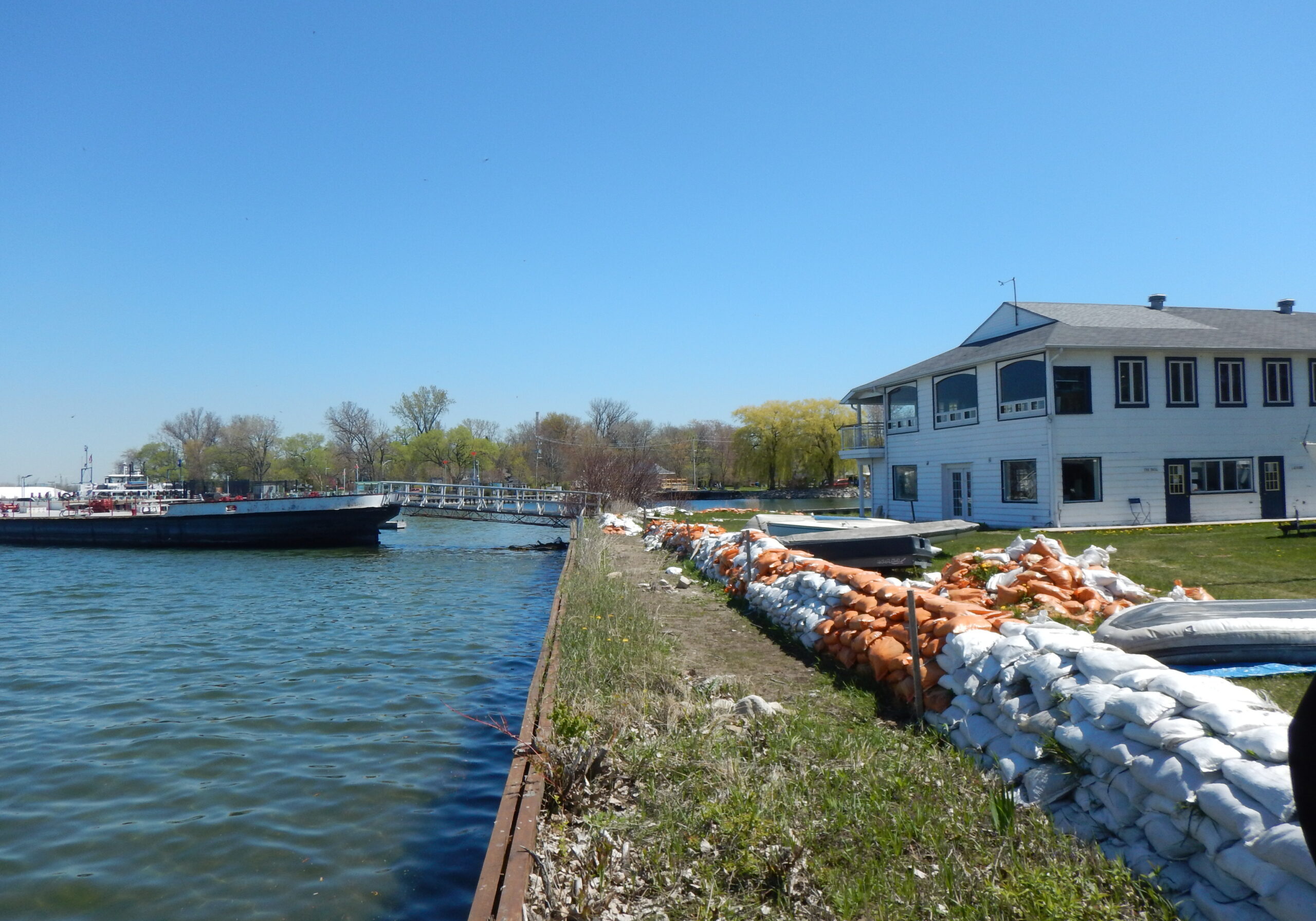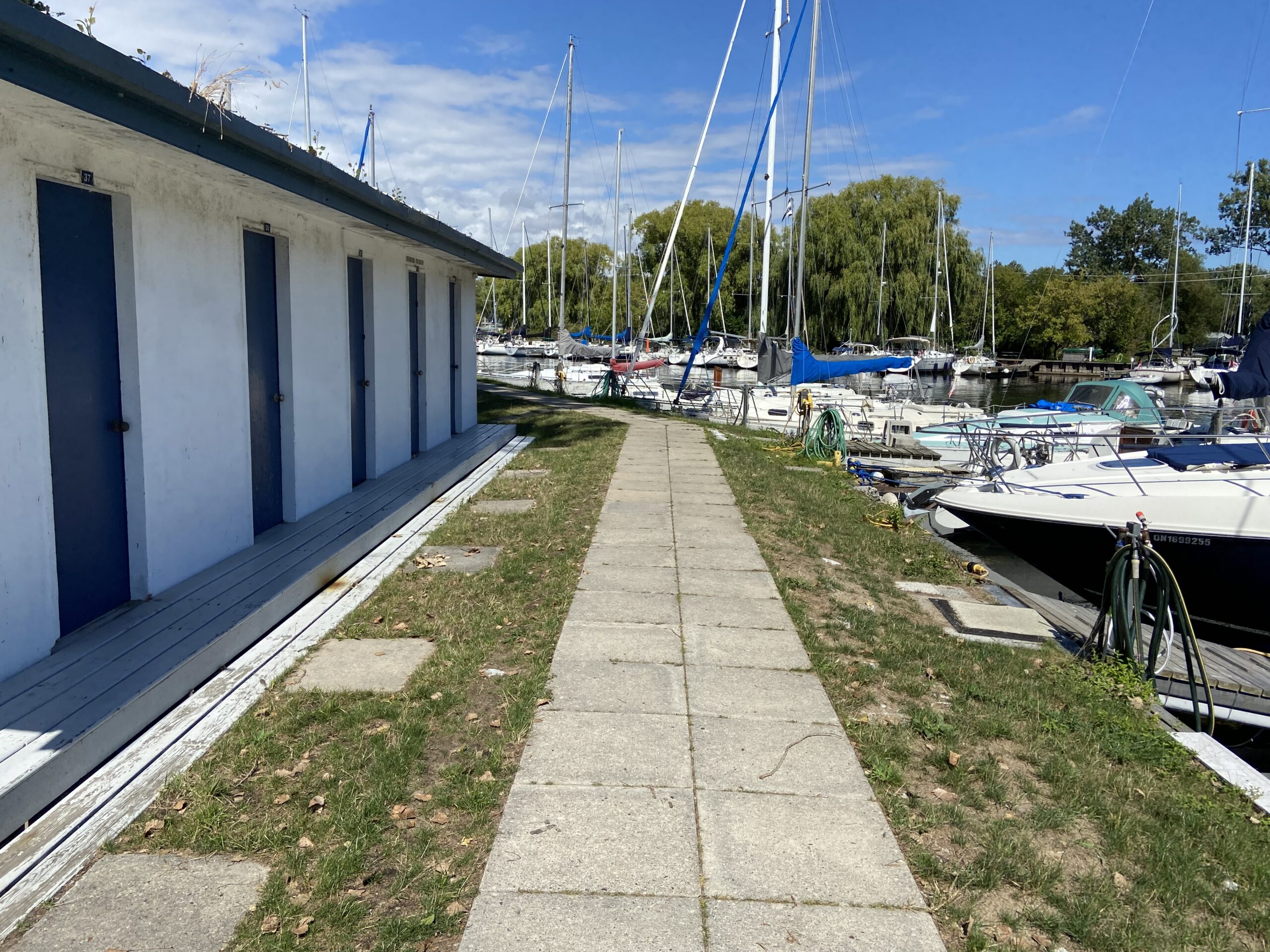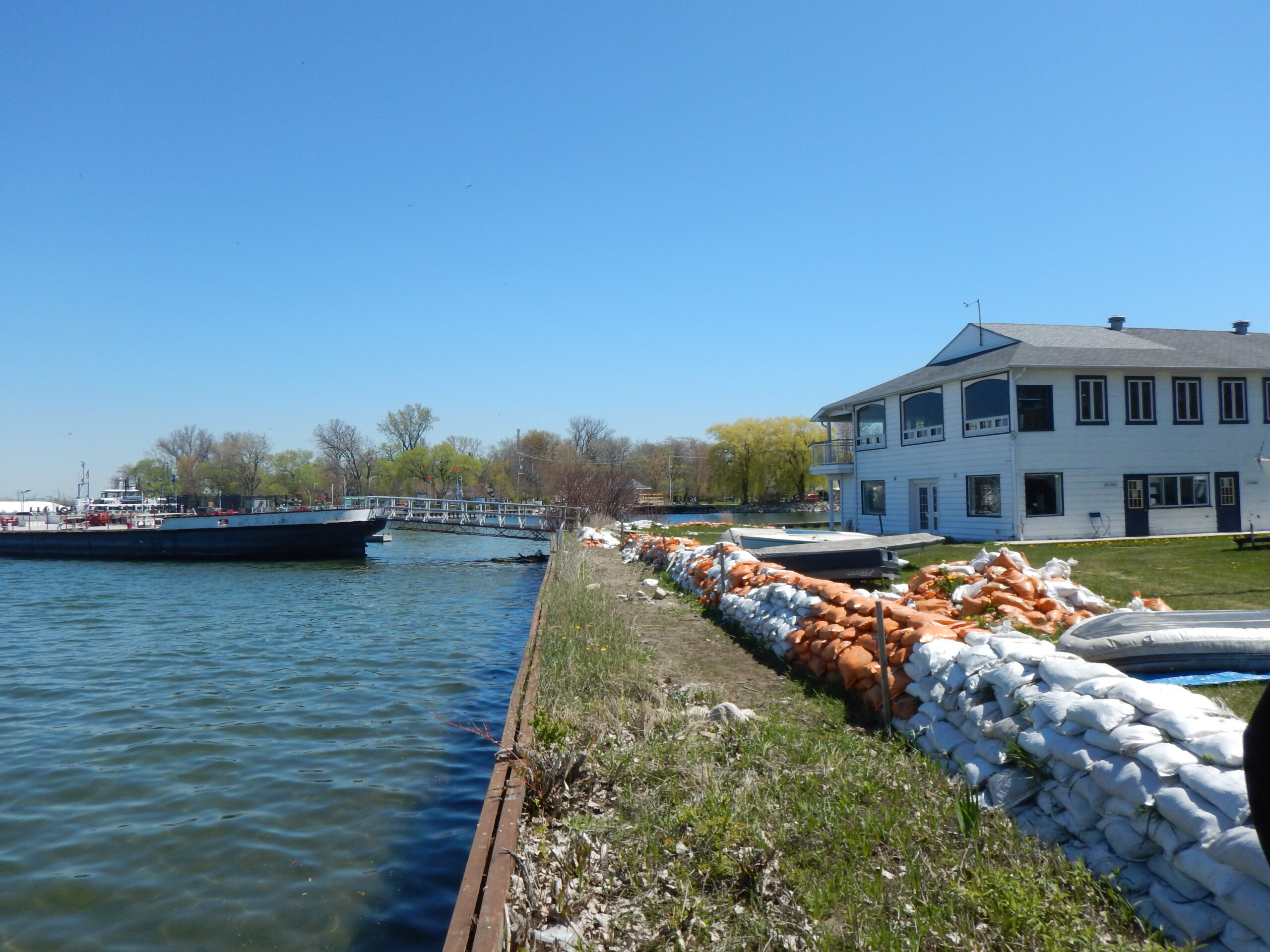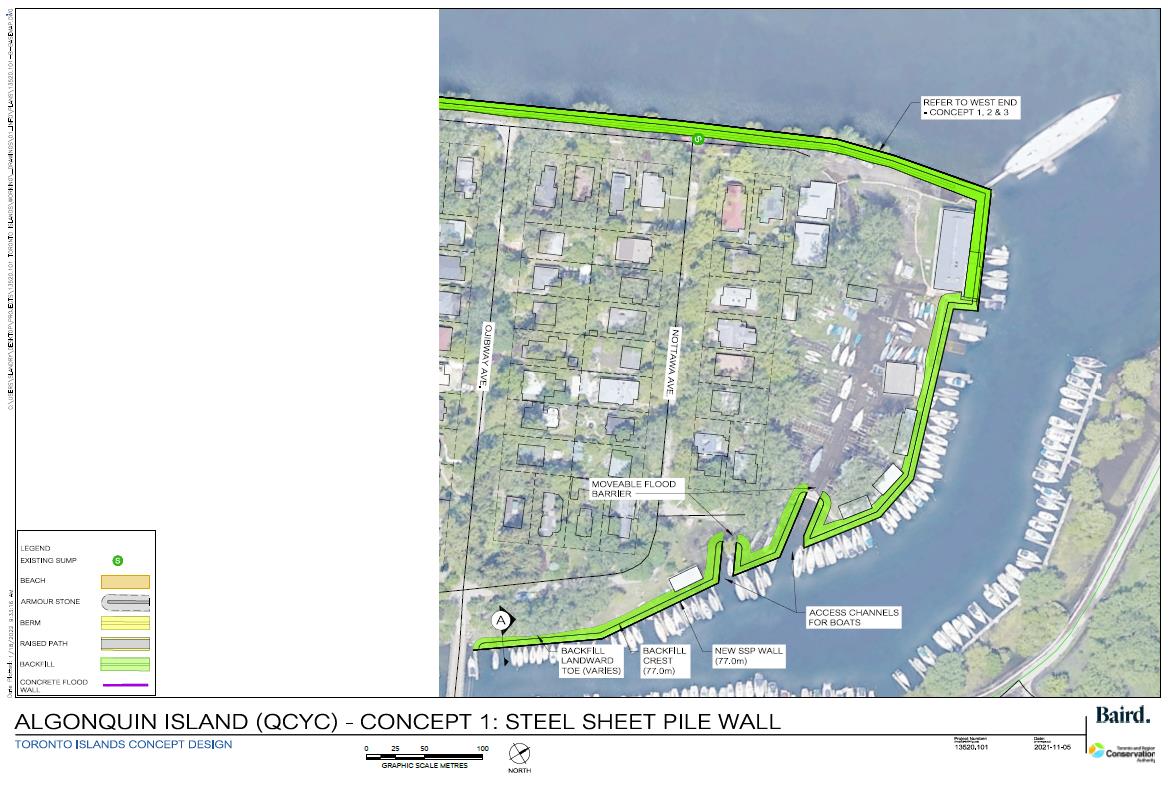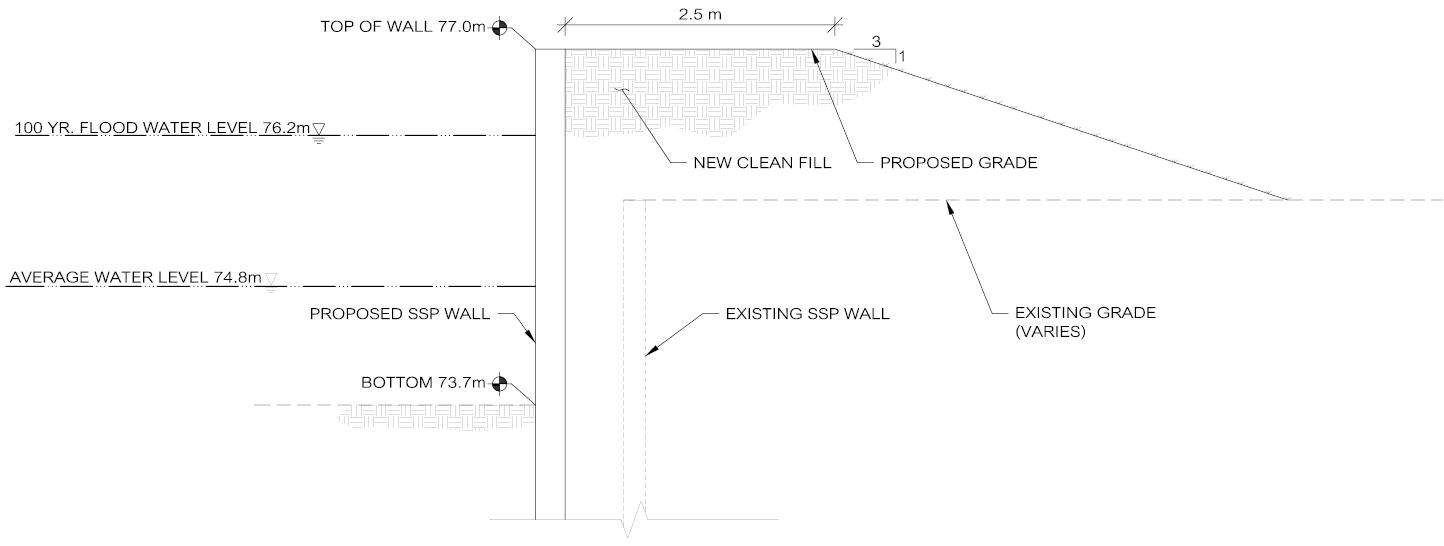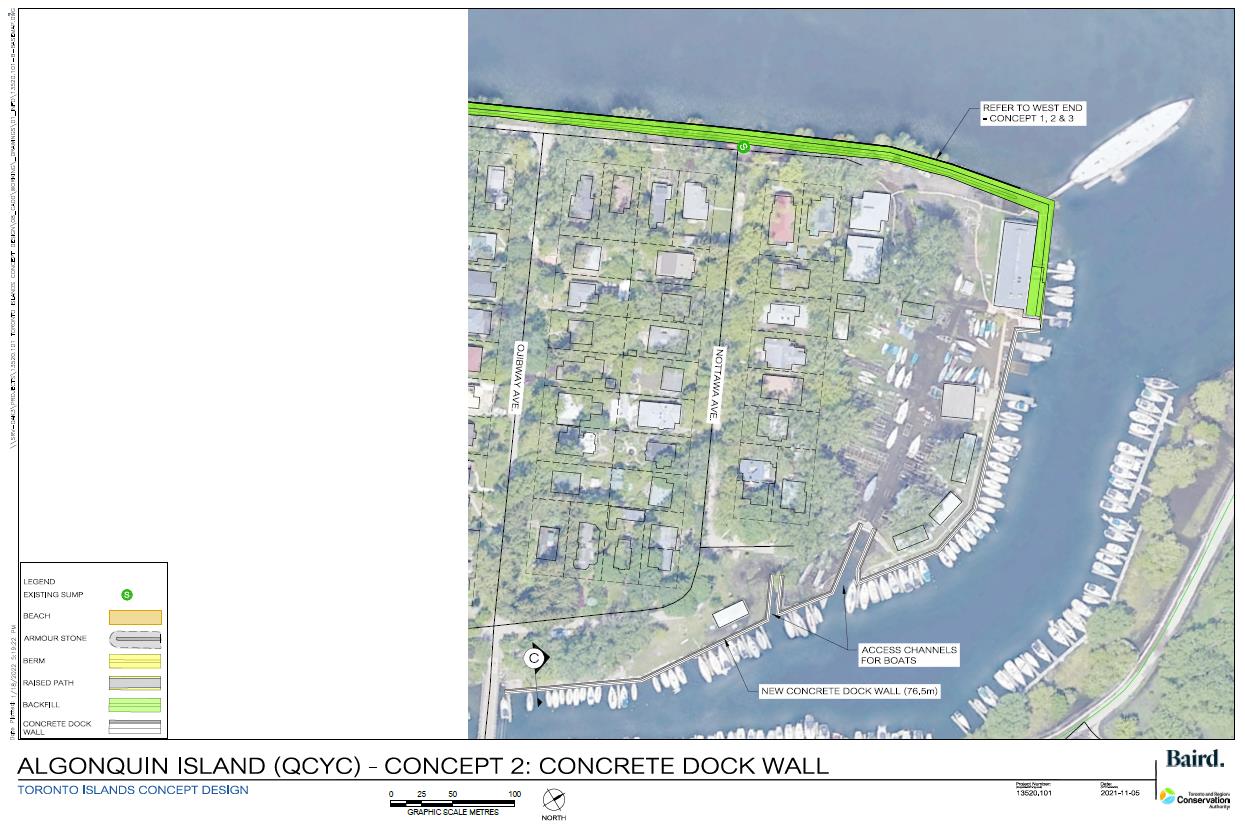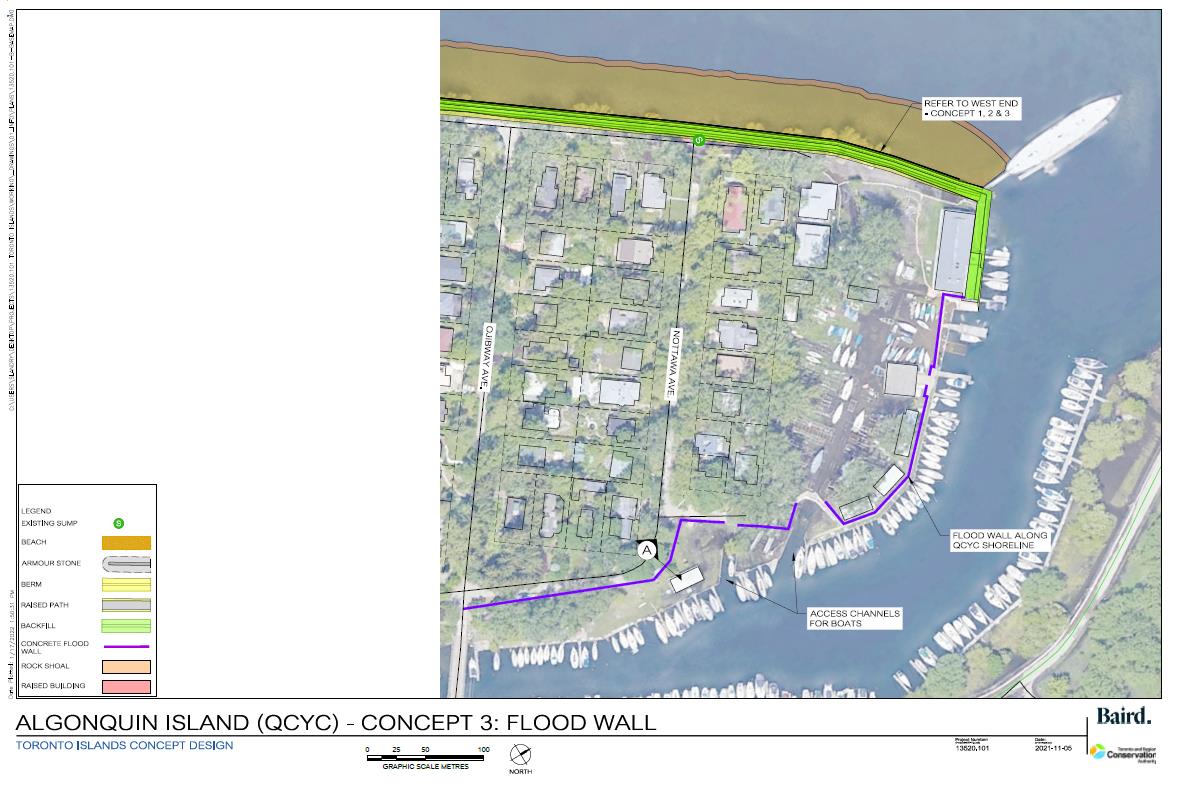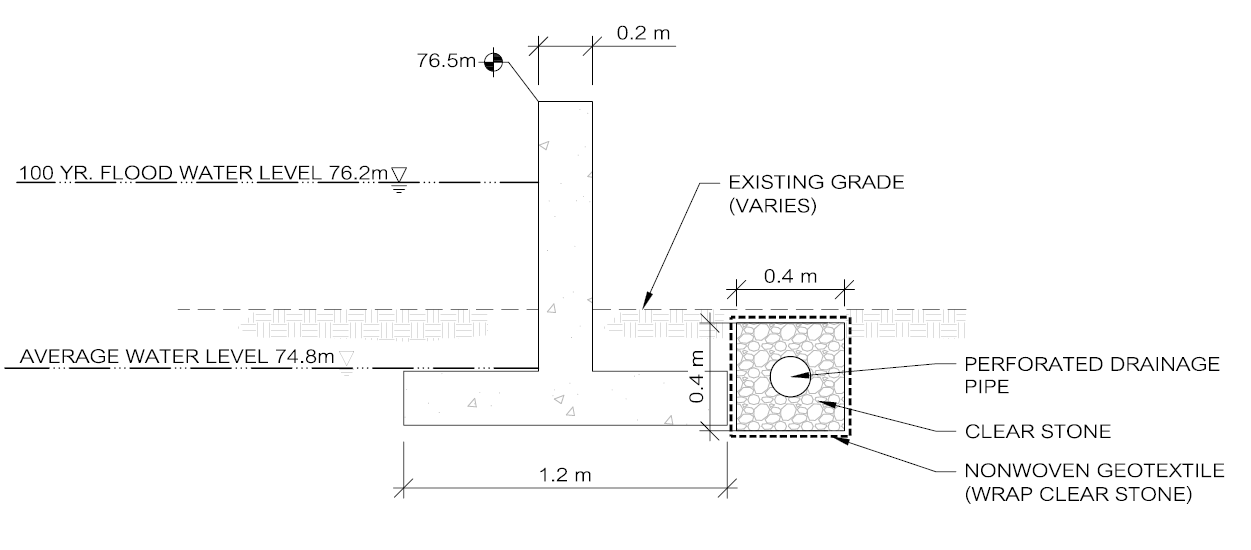Queen City Yacht Club Concept Designs
The following concept designs are being presented:
Concept 1
Steel Sheet Pile Wall
Concept 1 involves installing a new steel sheet pile wall around the perimeter of the club, built to a higher elevation than the existing one. There would be gaps in the wall to maintain boat access. These gaps would need to be plugged with temporary measures such as sandbags during high water levels.
- Provides flood protection to all of QCYC property
- Will help increase lifespan of existing shoreline structures
- Requires new dock connections and potentially new access ramps
- Significantly higher cost solution compared to Concept 3
OVERALL EVALUATION RANKING: MEDIUM
Concept 2
Concrete Dock Wall
Concept 2 involves installing a concrete dock wall around the perimeter of the club. A new sheet pile wall would be installed in front of the existing wall at the same height. A stepped concrete top would be added over top to increase the elevation and maintain dock access. Like Concept 1, gaps in the wall would require plugging during high water levels.
- Provides flood protection to all of QCYC property
- Will help increase life span of existing shoreline structures
- Requires new dock connections
- Significantly higher cost solution compared to Concept 3
OVERALL EVALUATION RANKING: LOW
Concept 3
Flood Wall
Concept 3 involves installing a low concrete flood wall that would follow the shoreline and outer walkway of the club. Gaps would be included for access and would require plugging during high water levels.
- Better construction access and shorter duration compared to Concepts 1 and 2
- Does not encroach onto lakebed
- Shoreline and adjacent walkway would be submerged during the design event
- Less erosion protection compared to Concepts 1 and 2
OVERALL EVALUATION RANKING: HIGH

