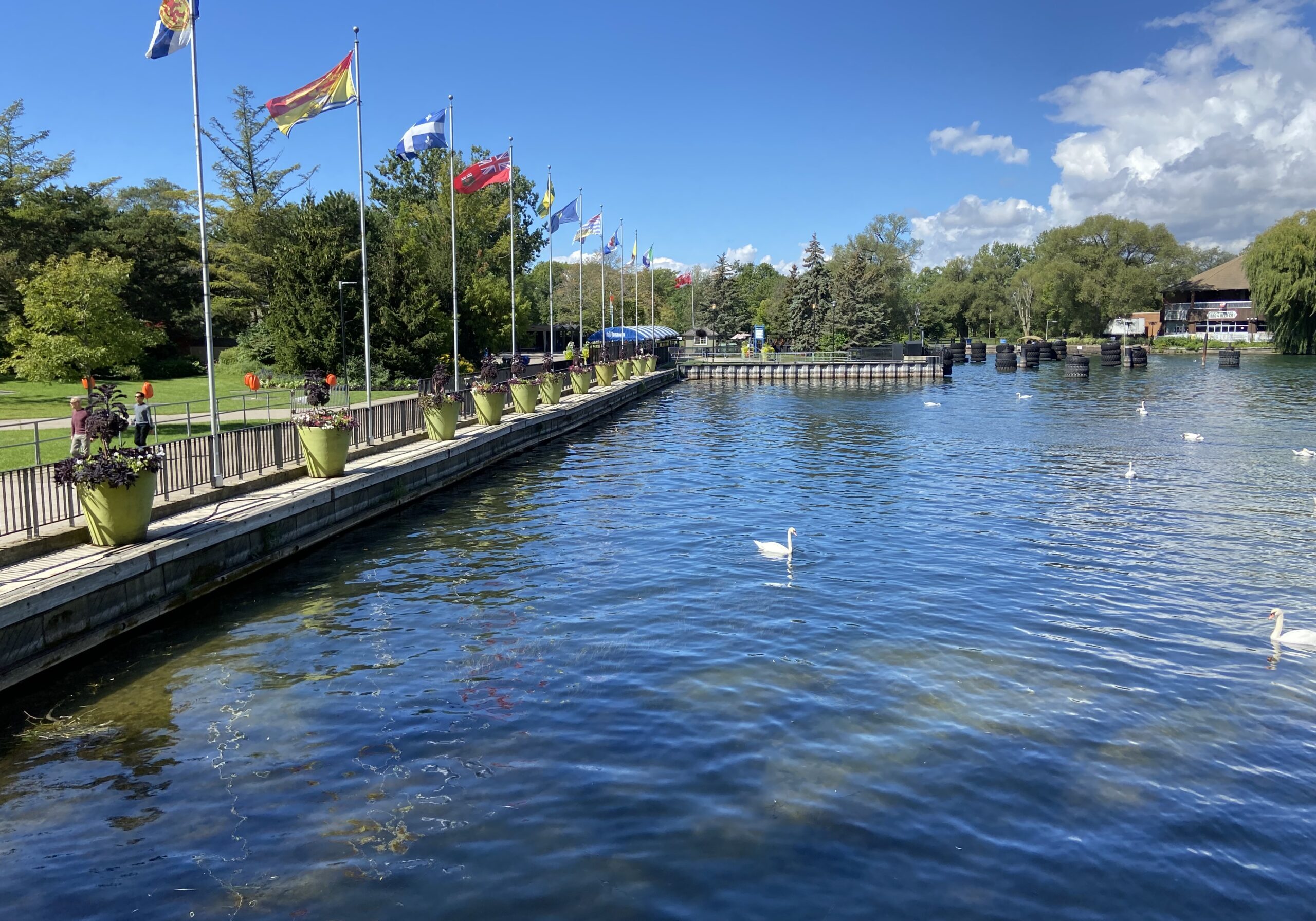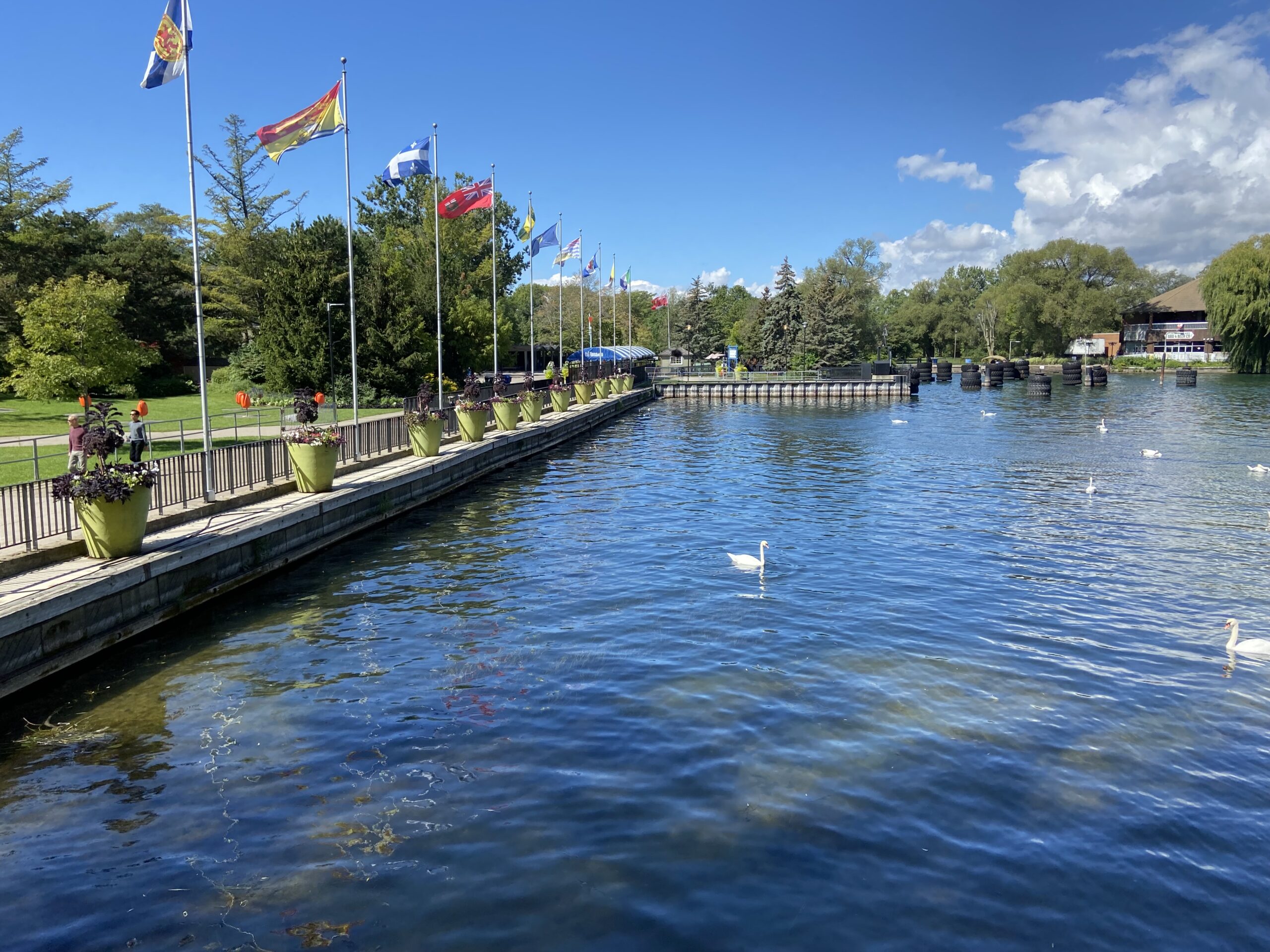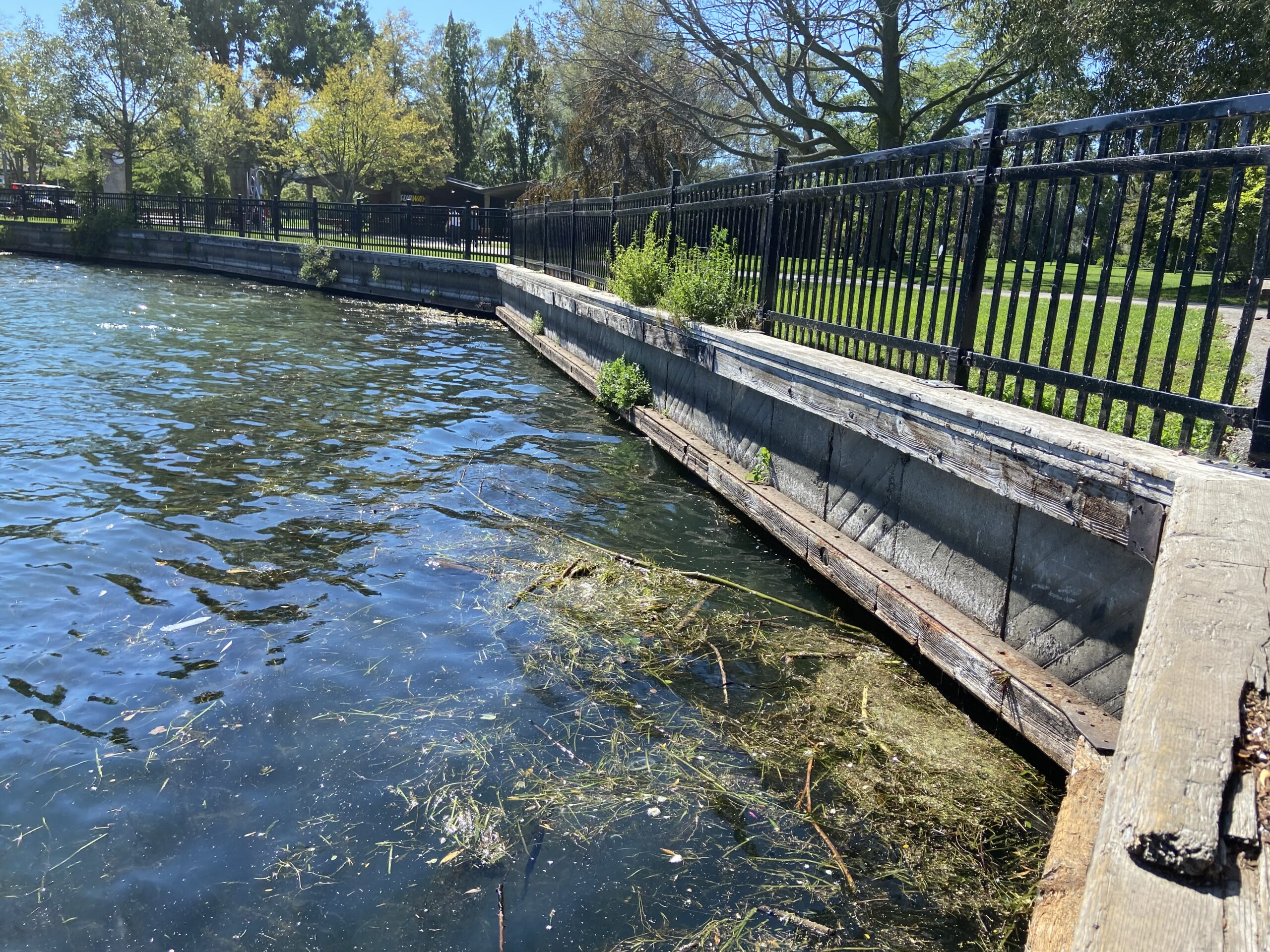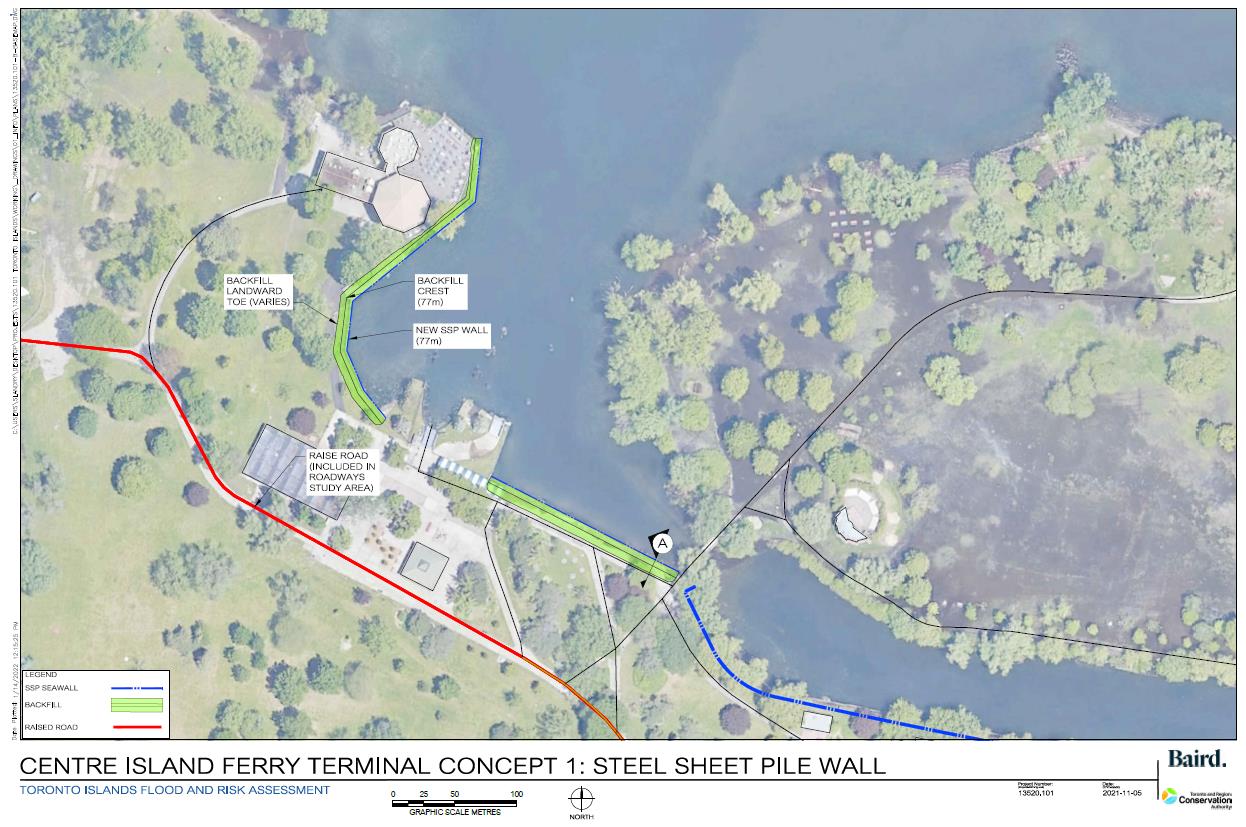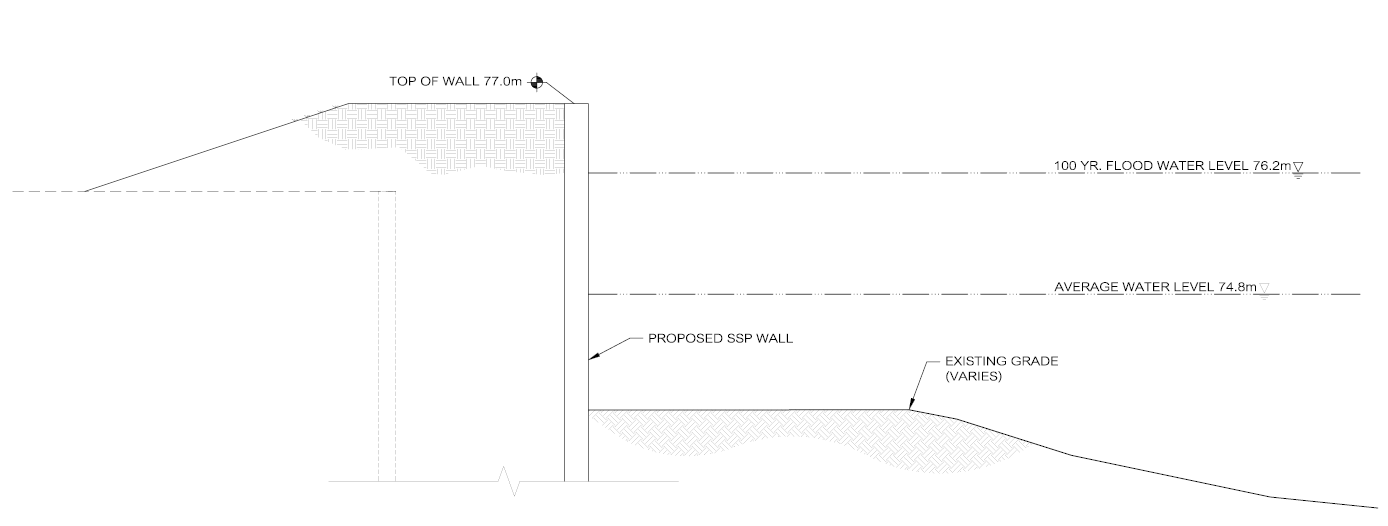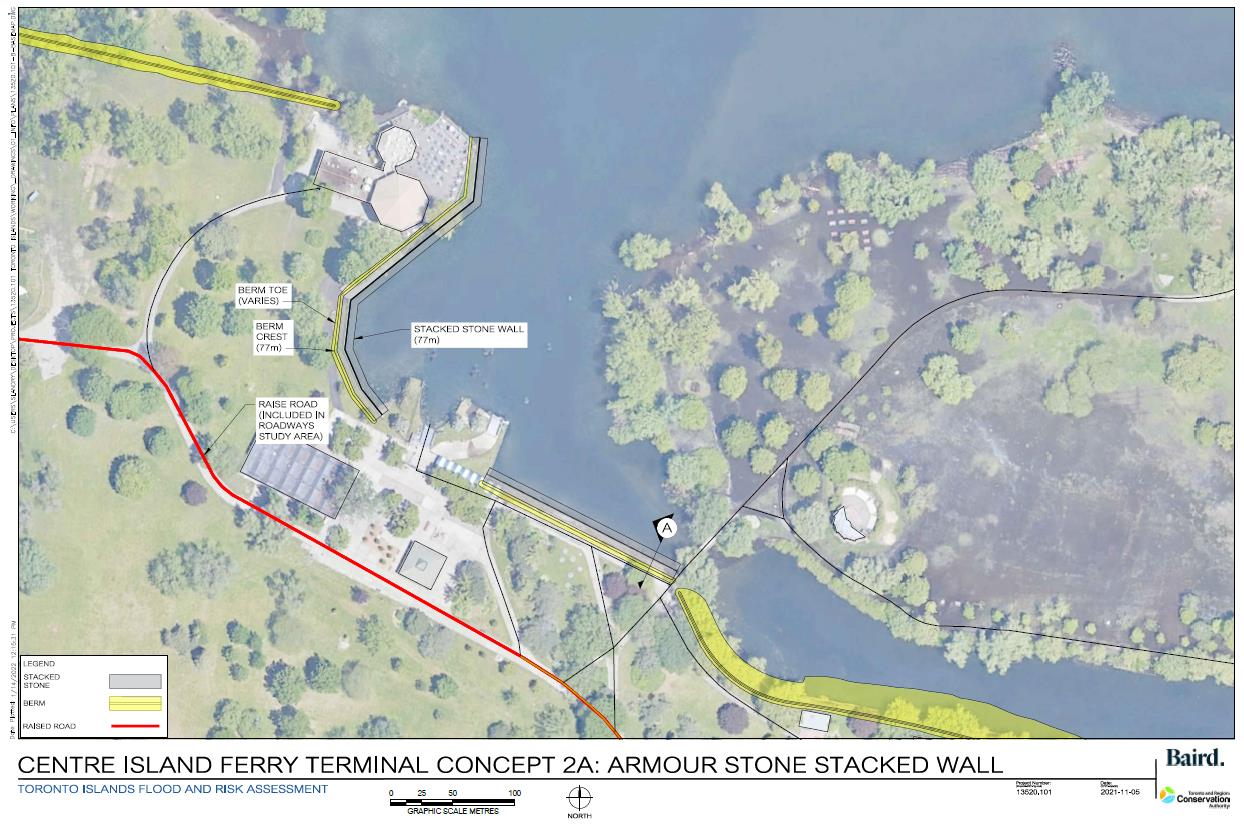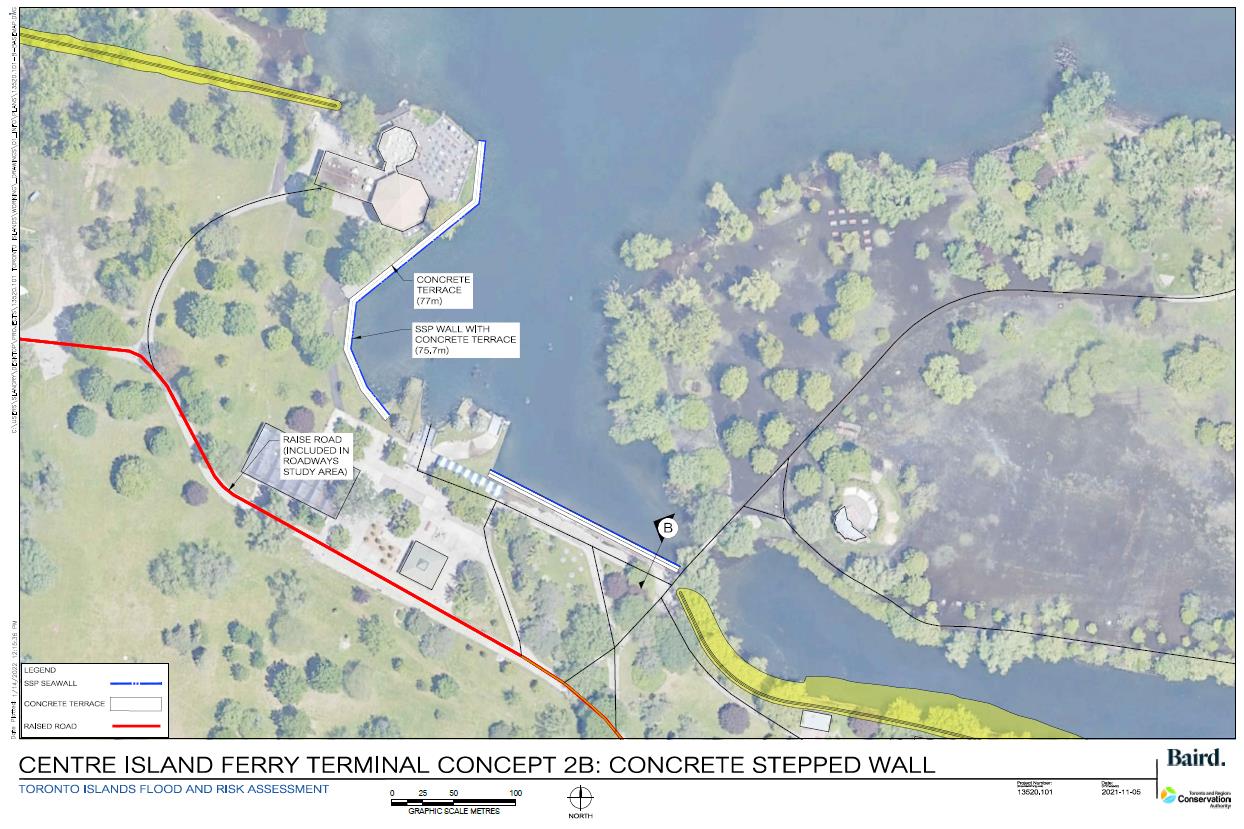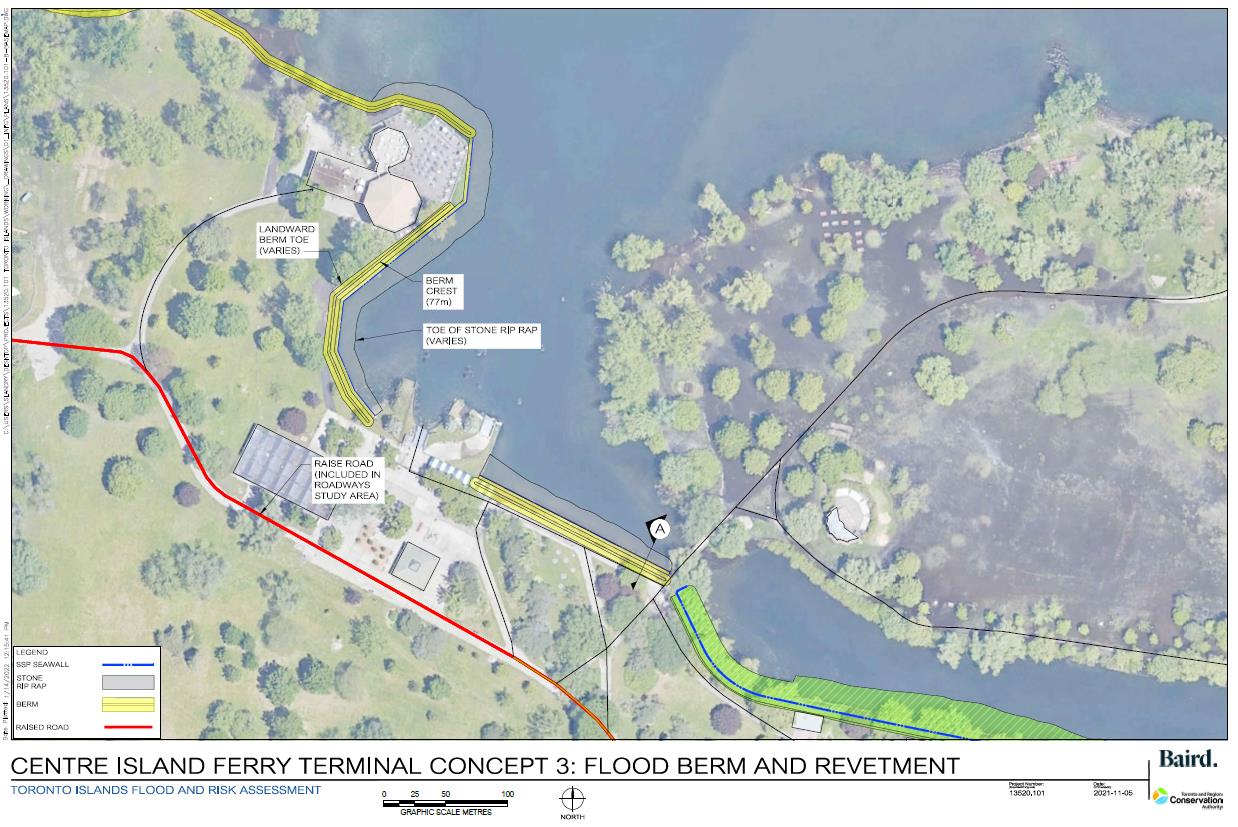Centre Island Ferry Terminal Concept Designs
The following concept designs are being presented:
Concept 1
Steel Sheet Pile Wall
Concept 1 involves installing a new steel sheet pile wall with a higher elevation in front of the existing seawall. The land behind the seawall would be raised to blend the height difference.
- Minimal maintenance requirements
- Smallest land and lakebed footprint
- No added ecological or recreational benefits
- Slightly less effective erosion control compared to other concepts
OVERALL EVALUATION RANKING: LOW
Concept 2B
Stepped Concrete Wall
In Concept 2B, the wall would be built by installing a new steel sheet pile wall in front of the existing seawall. Concrete steps would be installed over top of the wall to create a seating area and the land behind it would be raised.
- Added recreational value as stepped wall could be used for seating
- No added ecological benefit
OVERALL EVALUATION RATING: MEDIUM
Concept 3
Flood Berm and Revetment
Concept 3 involves installing a berm around the shoreline. A rip rap revetment would be placed in front of the berm and existing seawall to provide structural support. The berm would include vegetation and could be designed with a walking or biking path on top if desired.
- Provides greatest ecological benefit to aquatic and terrestrial communities
- Largest impact to lakebed
OVERALL EVALUATION RATING: MEDIUM

