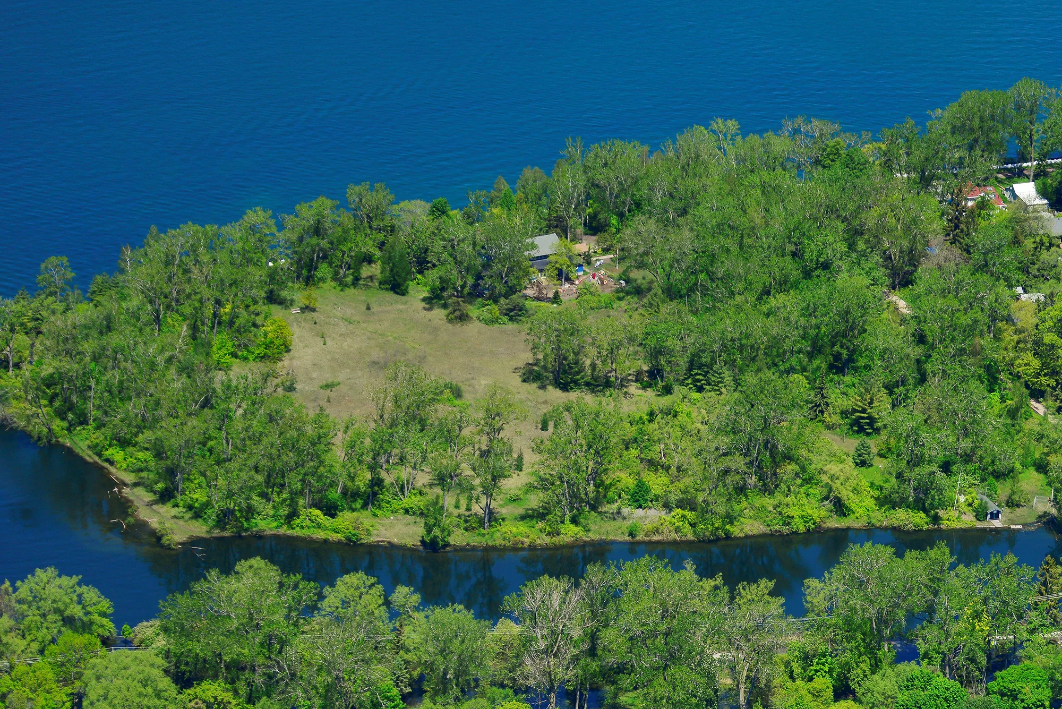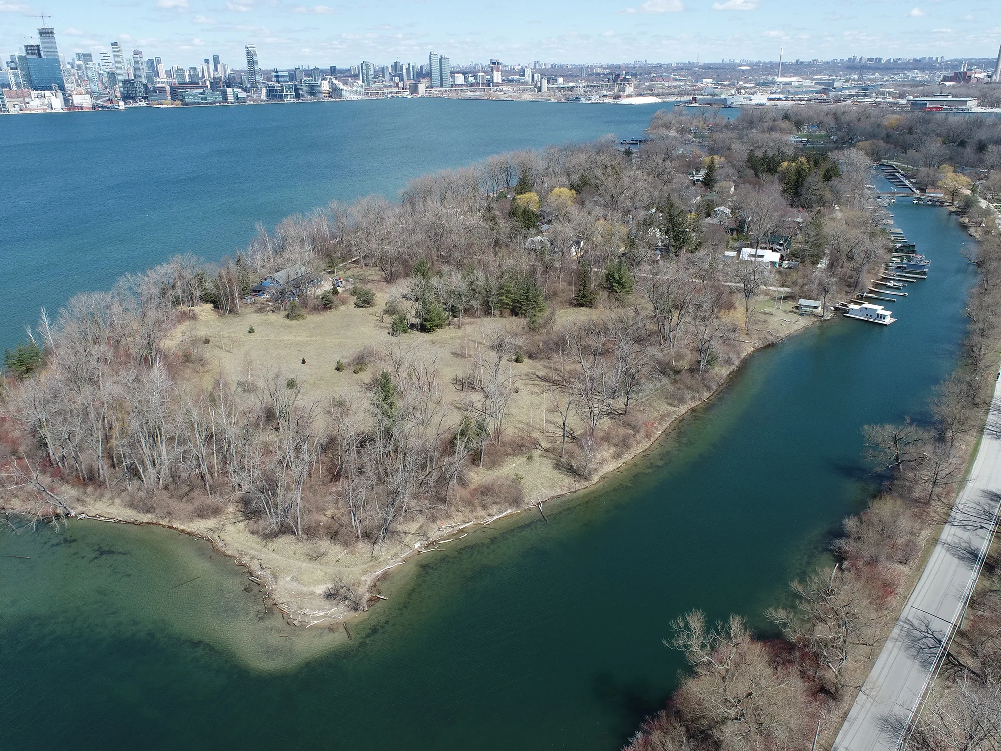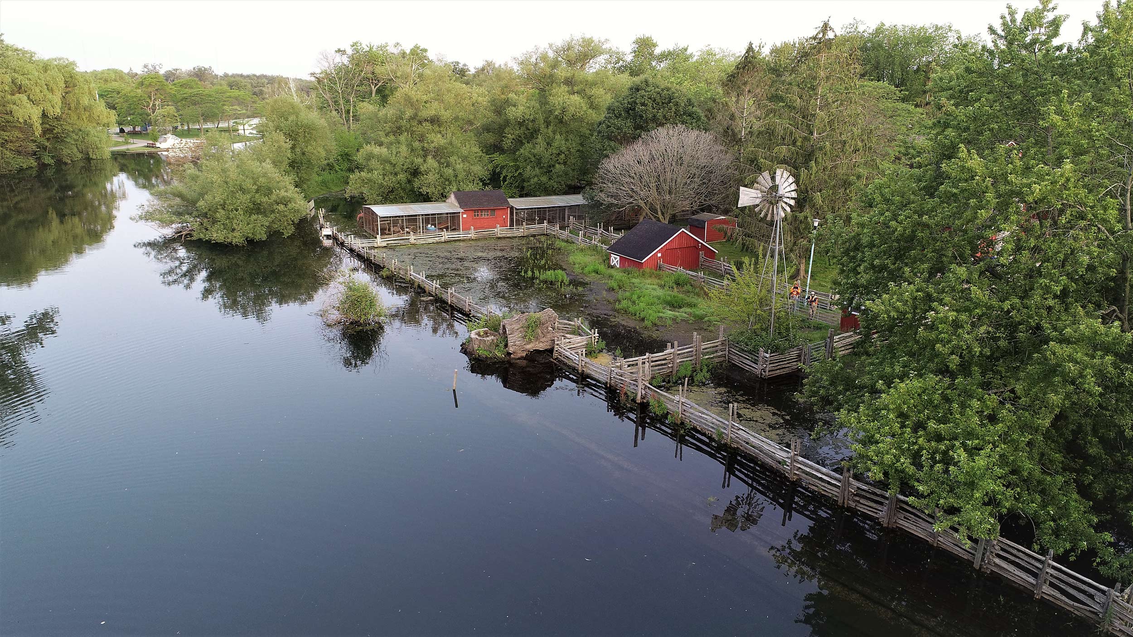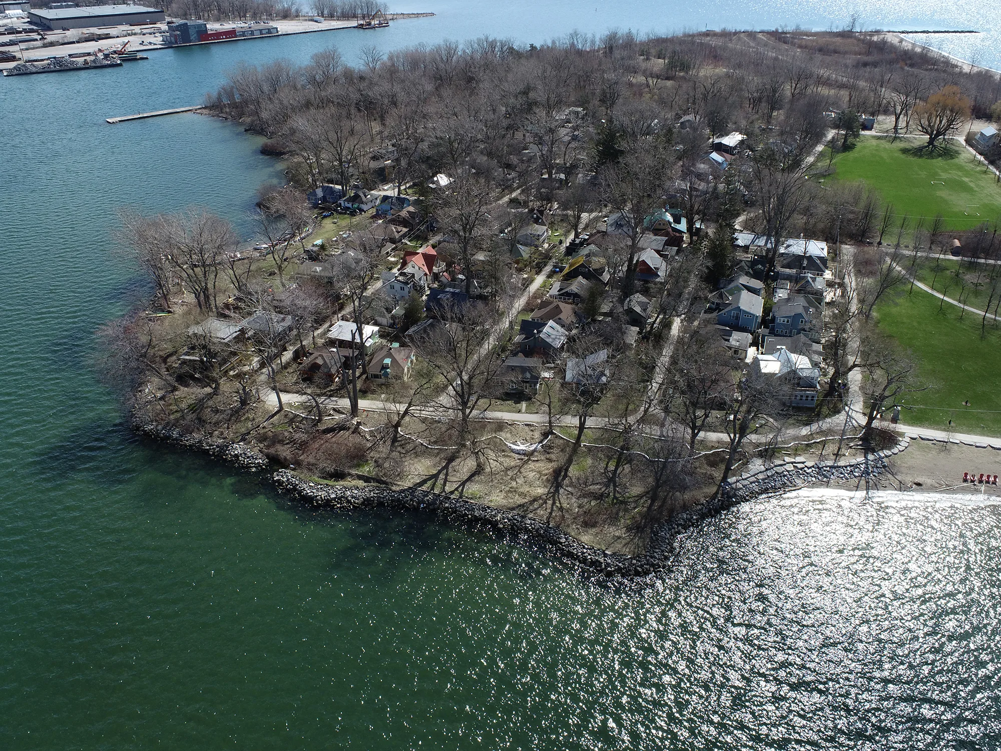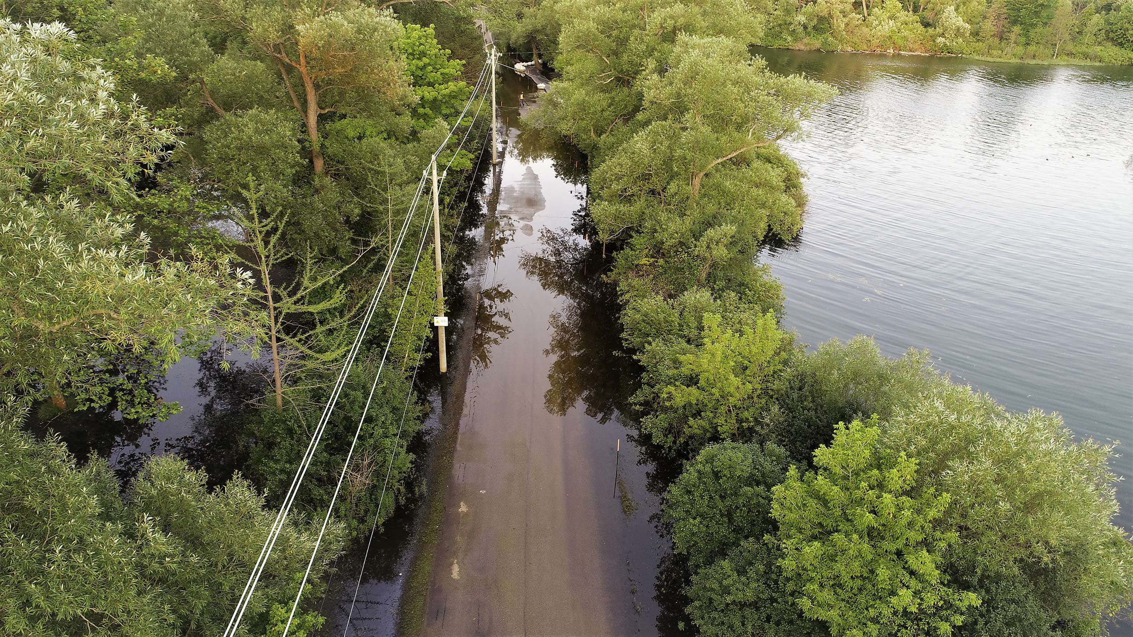What we heard
A range of alternative concept designs were presented for this focus area, including a vegetated berm with various layout options, a vegetated berm with a flood wall along part of Wyandot Avenue, or a concrete flood wall along all of Wyandot Avenue.
During the first round of engagement, the flood wall along all of Wyandot Avenue was presented as the highest ranked concept. This concept scored well because it had the lowest impact on the significant ecological communities that are present throughout this focus area. The feedback we received; however, indicated that the floodwall option did not provide adequate flood protection to existing infrastructure and did not address safety hazards.
The concept evaluation was updated to better reflect this input and the final preferred solution was identified as the vegetated inland berm. As part of the concept refinement process, additional biological inventory of the focus area was completed to help select a berm route that would minimize impacts to the ecological community.
Preferred Concept Solution: Vegetated Inland Berm
The preferred solution for the South End is a vegetated inland berm. This solution involves installing an inland berm that travels along the edge of Wyandot Avenue. The berm will curve to wrap around the AIA clubhouse in order to protect this building from flooding. The top of the berm can be designed to include a walking path in strategic locations should this be desired as part of the Toronto Island Park Master Plan process.
The inland berm will transition into a shoreline berm that will extend along the shore until it reaches Wyandot Avenue where it will then tie into the treatment for the adjacent Northwest Shoreline. Along the shoreline berm, a stone buttress will be placed in front of the existing seawall to provide structural support. This buttress can be in the form of a rip rap revetment or a stacked armourstone wall (cross-sections N2A and N2B). This final solution provides flood protection to the clubhouse and residential area but leaves the naturalized portion of the South End undisturbed to continue to flood naturally.
Algonquin Island Focus Area
Select a focus area to learn more about the preferred concept solution.

